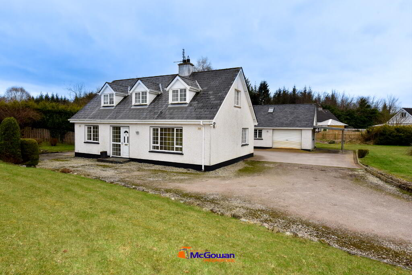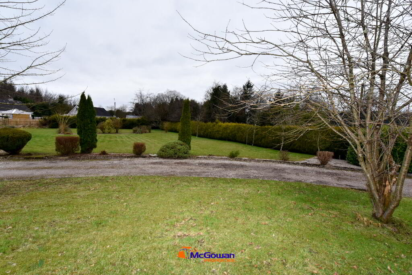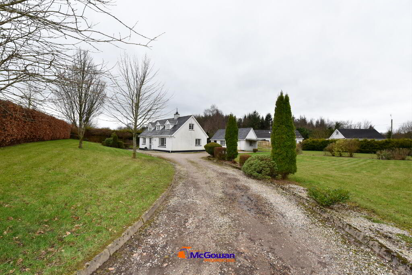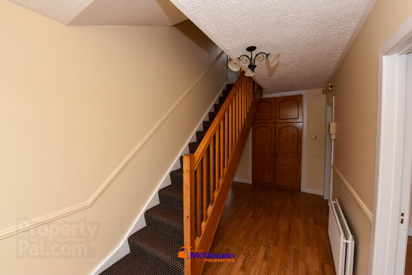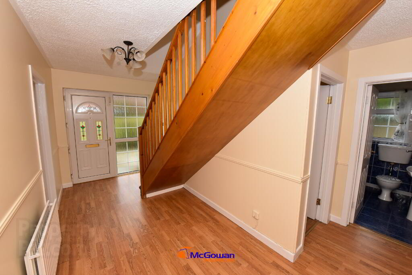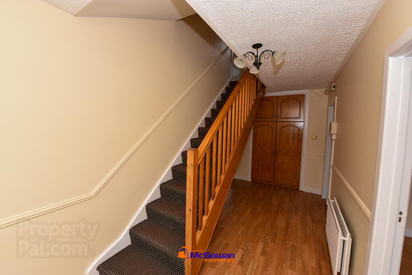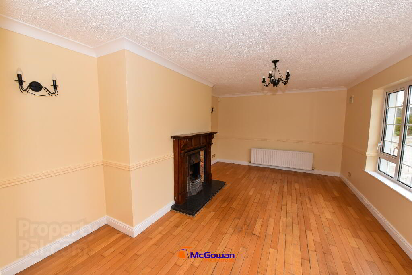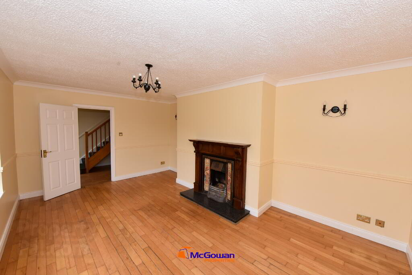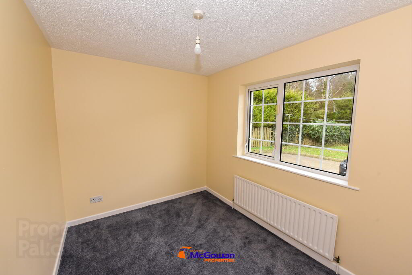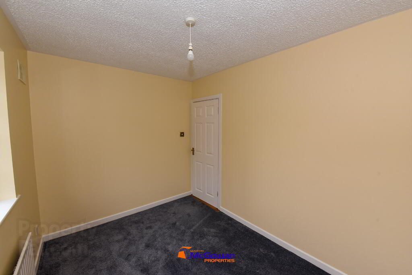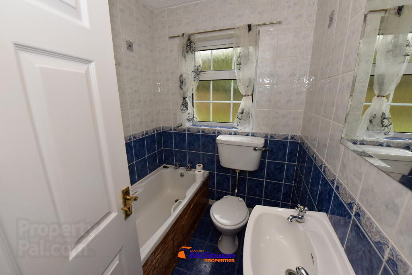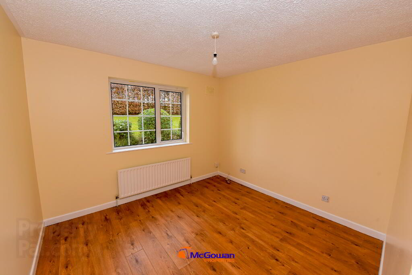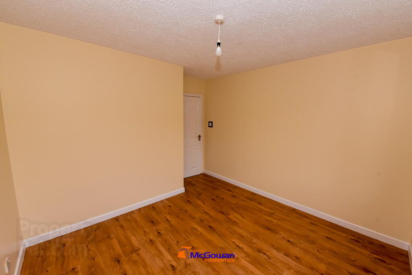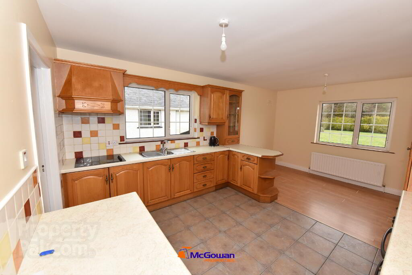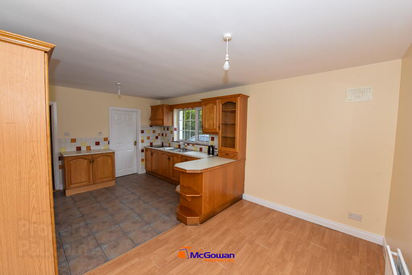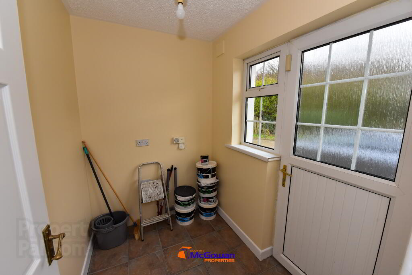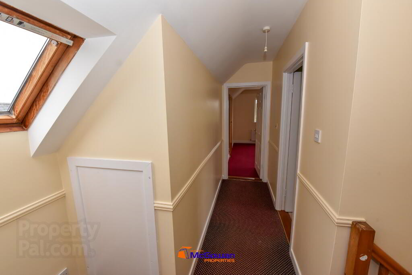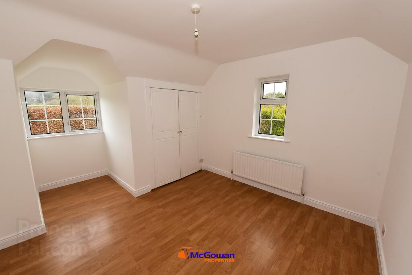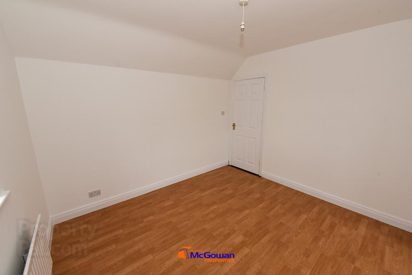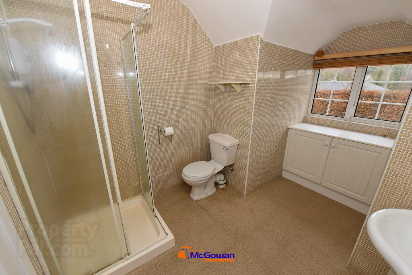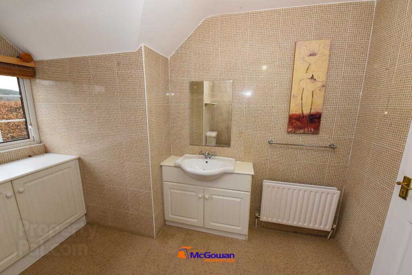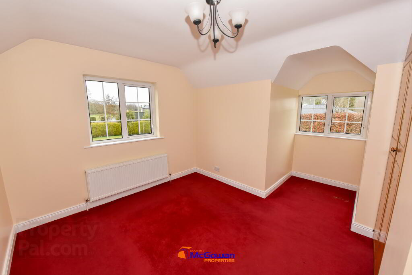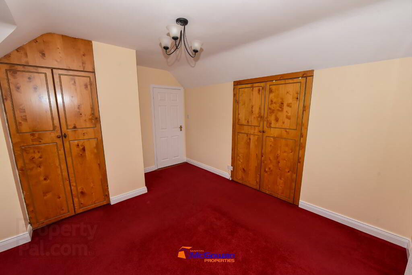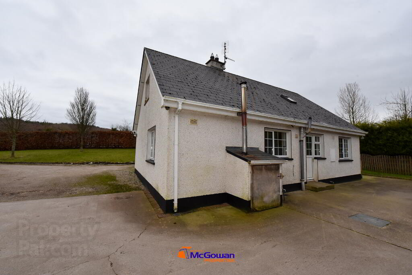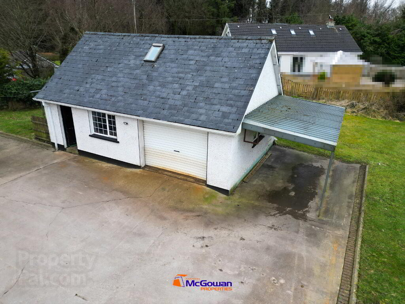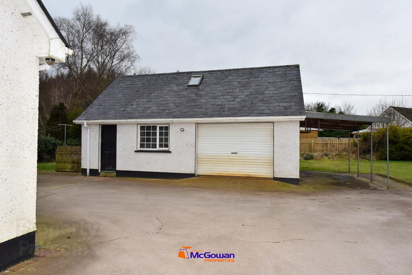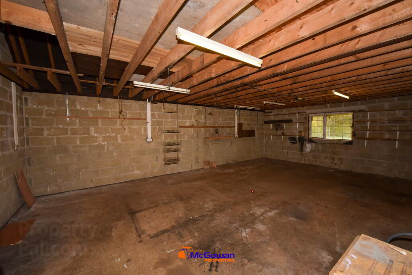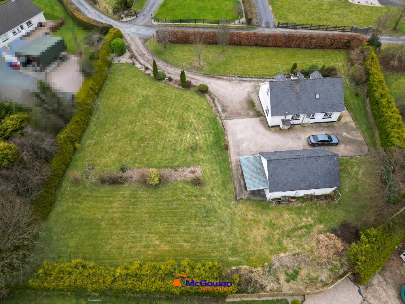
Tircallan Stranorlar, Donegal, F93 H33P
4 Bed Detached Bungalow and Land For Sale
€289,000
Print additional images & map (disable to save ink)
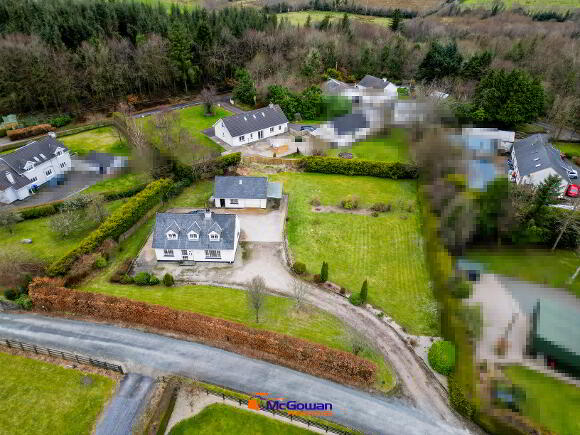
Telephone:
074 91 90090View Online:
property.martinmcgowan.ie/1000585Key Information
| Address | Tircallan Stranorlar, Donegal, F93 H33P |
|---|---|
| Price | Last listed at Offers over €289,000 |
| Style | Detached Bungalow and Land |
| Bedrooms | 4 |
| Receptions | 2 |
| Bathrooms | 2 |
| Heating | Dual (Solid & Oil) |
| Size | 1,300 sq. feet |
| BER Rating | |
| Status | Sale Agreed |
| PSRA License No. | 002755 |
Additional Information
OPEN VIEWING THIS TUESDAY 11TH MARCH FROM 4.30 TO 5 PM. (No need to book just show up)
***This is an early 1990’s bungalow and is outside the mica zone years***
We are delighted to bring to you this wonderful 4 bedroom detached dormer and detached garage occupying a generous site of 0.62 acres / 0.25 hectares.
The property is very presentable and has been painted internally with new carpets on some of the floors. The new owners however can modernise it as they go and have it to their own style and taste.
The area is most desirable, with all long term residents on private one off sites, about 14 in total, the subject home is less than 2 km from Stranorlar and 13 km from the Dry Arch Roundabout in Letterkenny leaving it very accessible and close to major amenities.
Properties such as the calibre of this one seldom come to the market let alone in this quiet cul-de-sac so don't let this opportunity slip past you, arrange a viewing today and you won't be disappointed
Accommodation is laid out as follows....
Entrance Hallway 4.9 x 2.13m
Laminated flooring, three tier light to ceiling, hot press off.
Sitting Room 5.46 x 3.65m*
Solid oak flooring, large window, back boiler fire with oak surround, cast iron insert with tiled detail, granite hearth, coving to ceiling, 5 tier light fitting with matching wall lights, brass electrical accessories.
Kitchen / Dining 3.62 x 5.6m
Kitchen area tiled floor, dining area laminated floor, high and low level units, 1 ½ bowl s/s single drainer sink, 4 ring ceramic hob, extractor fan, double oven, integrated fridge freezer, large windows to rear and side.
Utility 2.11 x 1.6m
Pedestrian door and window to rear.
Bedroom One - Rear Aspect 3.33 x 2.4m
New carpet, walls painted, large window.
Bedroom Two – Front Aspect 3.33 x 3.02m
Laminated floor, walls painted, large window.
Bathroom 2.09 x 1.7m
Three-piece white suite, mid-level flush w.c., w.h.b., bath, walls and floor tiled, window.
Landing 3.45 x 0.96m~
Floor carpeted.
Bedroom Three 4.54 x 4.35m*
Laminated flooring, walls painted, dormer window, built in wardrobe outside quoted measurements.
Bedroom Four 4.54 x 4.16m
Carpet flooring, walls painted, dormer window, eaves storage, gable window and dormer window, outside quoted measurements.
Shower Room 3.37* x 2.44m
Mosaic style tiles to wall and floor, two-piece suite including w.h.b. vanity unit, low level flush w.c., shower enclosure with triton electrical shower.
Garage 8.8 x 5.7m Internally.
Concrete floor, gable window, window to front, pedestrian door and roller door, multiple lights and sockets.
Features
Boundary hedged.
Large lawns.
Large Garage.
Car Port to side.
Rear street concreted.
Mature Trees.
L.P.T
Based on current guide price annual property tax will be €362.
Directions
F93 H33P
BER details
BER Rating:
BER No.: 103962171
Energy Performance Indicator: 263.63 kWh/m²/yr
-
Martin McGowan Properties

074 91 90090

