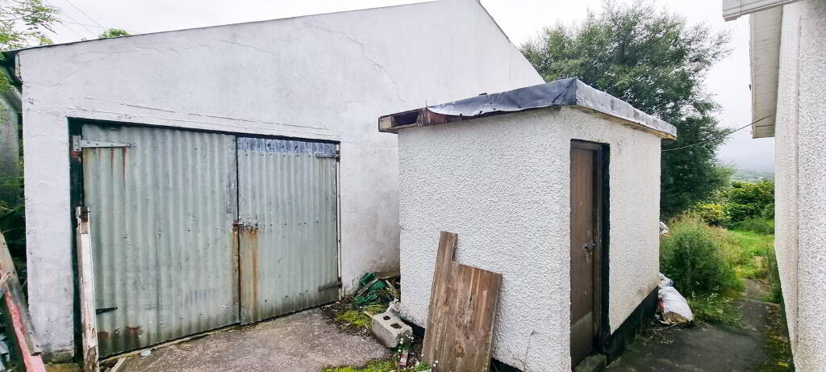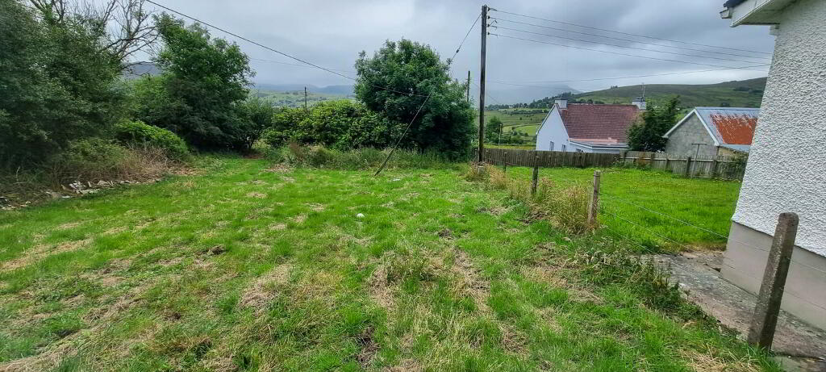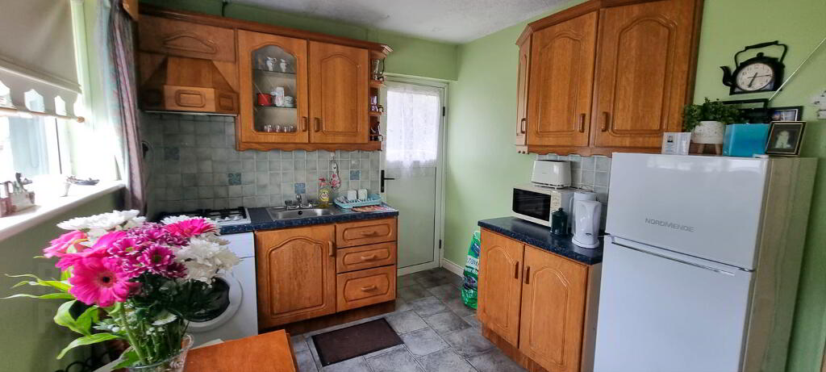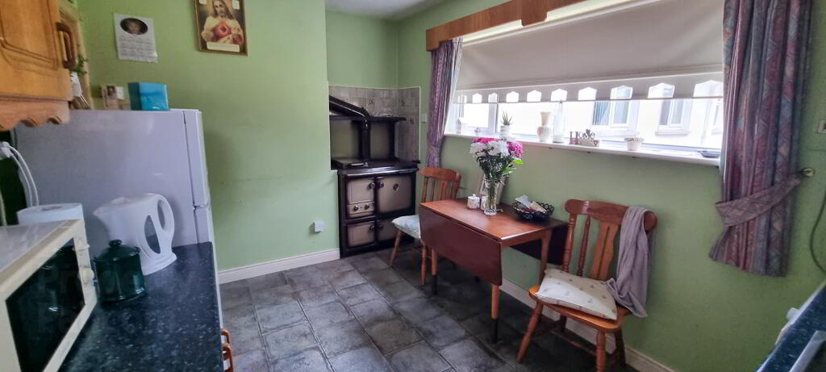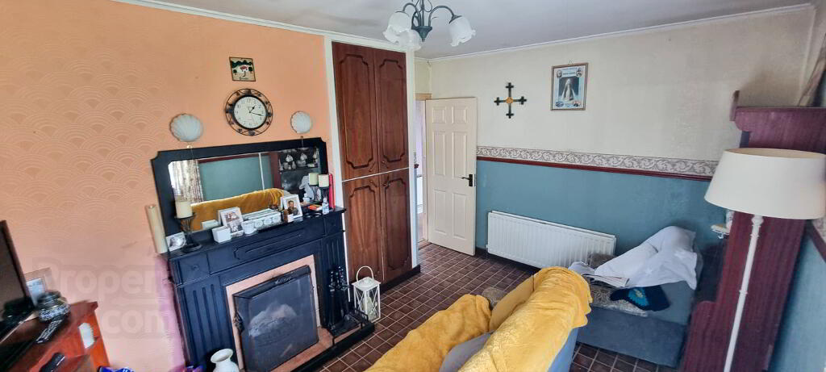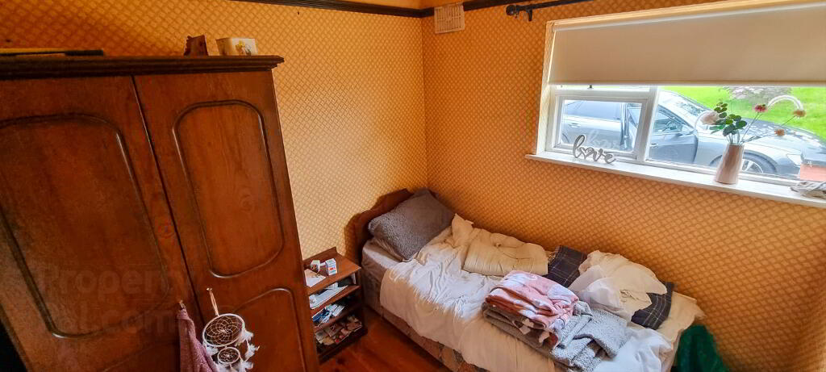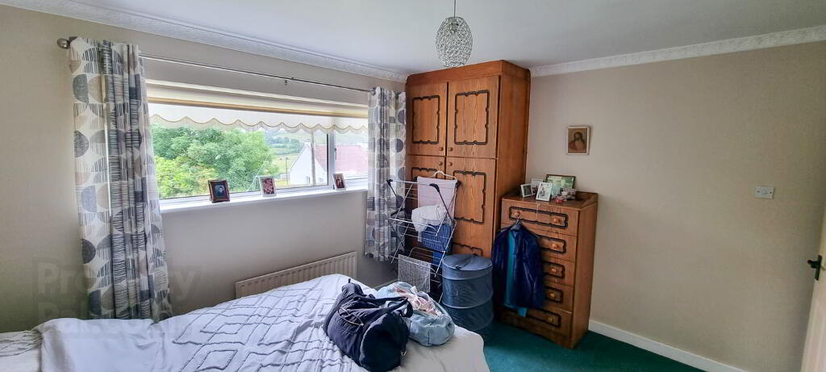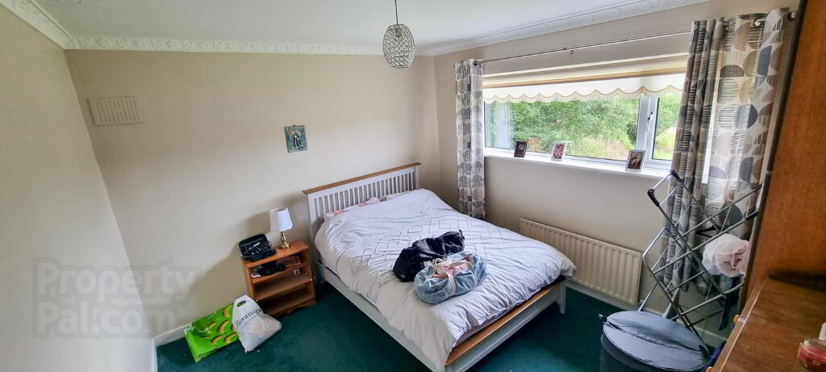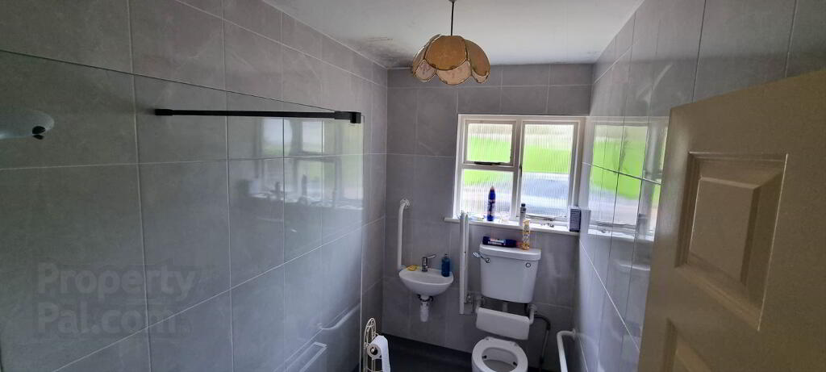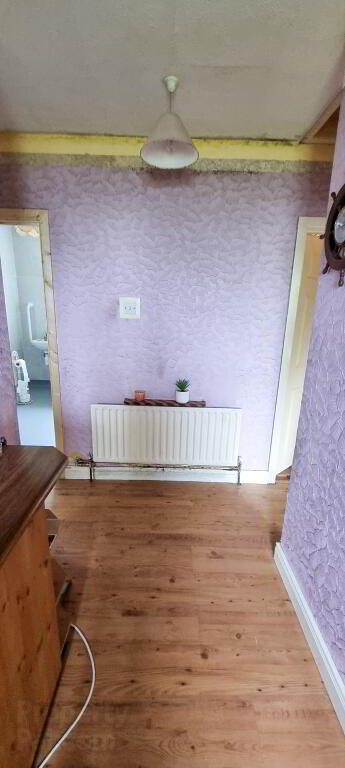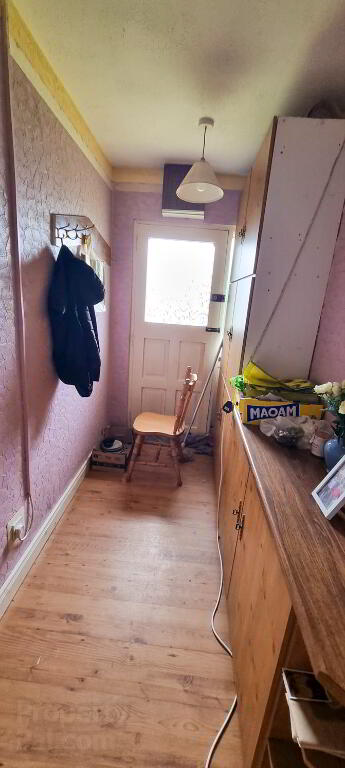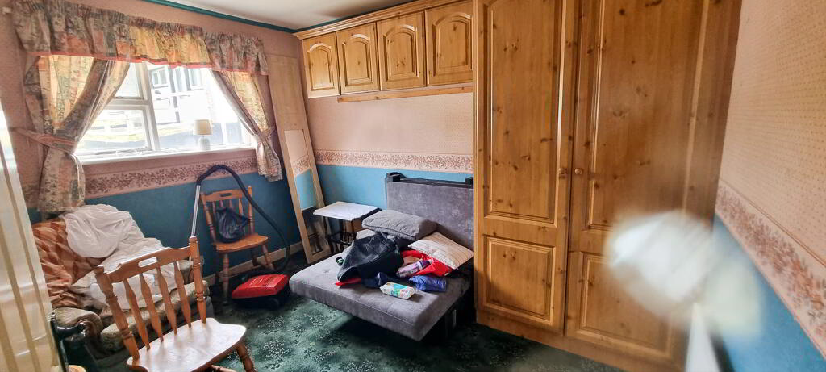
House No. 3, Brockagh, Cloghan Beag, Cloghan, Donegal, F93 YF6W
3 Bed Bungalow For Sale
SOLD
Print additional images & map (disable to save ink)
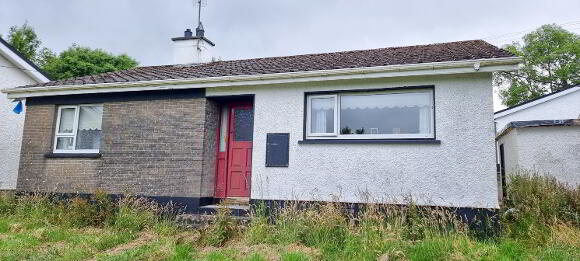
Telephone:
074 91 90090View Online:
property.martinmcgowan.ie/957217Key Information
| Address | House No. 3, Brockagh, Cloghan Beag, Cloghan, Donegal, F93 YF6W |
|---|---|
| Style | Bungalow |
| Bedrooms | 3 |
| Receptions | 1 |
| Bathrooms | 1 |
| Heating | Dual (Solid & Oil) |
| Size | 70 sq. metres |
| BER Rating | |
| Status | Sold |
| PSRA License No. | 002755 |
Additional Information
Open Viewing Wednesday 24th July from 4.30 to 5pm
To be sold by on-line Auction (unless previously sold) in conjunction with our partners I Am Sold. For auction date and times and to register to bid please visit www.iamsold.ie Vendors may decide to accept pre-auction bids so please register your interest to avoid disappointment.
(Will be vacant 2 years on End December 2024 for anyone wishing to avail of vacant property refurbishment grant)
This is another little gem with loads of potential, a fixer upper which is sure to attract strong interest. Located in a rural setting within the scenic area of Cloghan / Glenfin, perched on an elevated site with views of the village to the rear, and the Blue Stack Mountains and the Croaghs in the distance, this is a little slice of heaven for anyone who is active such as hill walking/climbing, running, fishing, cycling, dog walking as there is an abundance of nature trails and to anyone who has a keen interest in fishing then the nearby River Finn is a prolific salmon fishing river and is knows as a spring salmon river, this amenity attracts the most serious anglers from all over the Country and internationally also.
Whether its your first home, an investment home to air BnB or a holiday home you are after then look no further, this home also boasts a large shed to the side and spacious garden to the rear.
This property ticks each of those boxes and guided at €115,000 don't let this one slip away.
ACCOMMODATION AS BELOW…
Entrance Hall 4.0 x 1.46m
Hardwood front door, laminated floor, walls papered, built in units.
Sitting Room 4.37 x 2.84m
Cushion flooring, open fire, large windows to front and gable, 3 tier centre ceiling light, built in TV unit, hot press outside quoted measurements, Tank, shelved.
Shower Room 2.62 x 1.57m
Wet floor, Triton electric shower, fully tiled walls, w.c., w.h.b.
Kitchen 3.6 x 2.67m
Tiled floor, Stanley oil range, large gable window, pedestrian door to rear, high- and low-level units, gas hob, plumbed and wired for washing machine and fridge freezer, centre ceiling light, aluminium door to rear.
Bedroom One (rear) 2.67 x 2.50m
Walls papered, hardwood floor, wooden window to rear.
Bedroom Two (rear) 3.66 x 2.76m
Walls papered, floor carpeted, wooden window with curtains and pelmet.
Master Bedroom three (front) 3.8 x 3.35m
uPVC window, metal curtain pole, curtains, floor carpeted, built in units.
Fuel Store c. 3 x 2m
Shed 10.28 x 6.34m (Max ceiling height 5.02)
Pedestrian door, 2 no. of windows, double metal doors.
Large garden to rear.
Auctioneers Comments: This property is offered for sale by online auction (unless sold prior) so please contact us early to avoid disappointment. The successful bidder is required to pay a 10% deposit and contracts are signed immediately on acceptance of a bid. Please note this property is subject to an undisclosed reserve price. Terms and conditions apply to this sale.
BER details
BER Rating:
BER No.: 117434647
Energy Performance Indicator: 697.75 kWh/m²/yr
-
Martin McGowan Properties

074 91 90090

