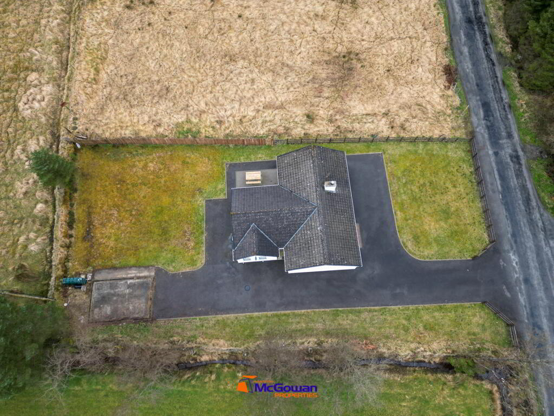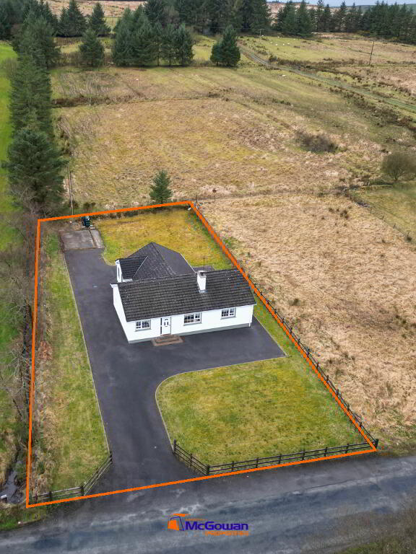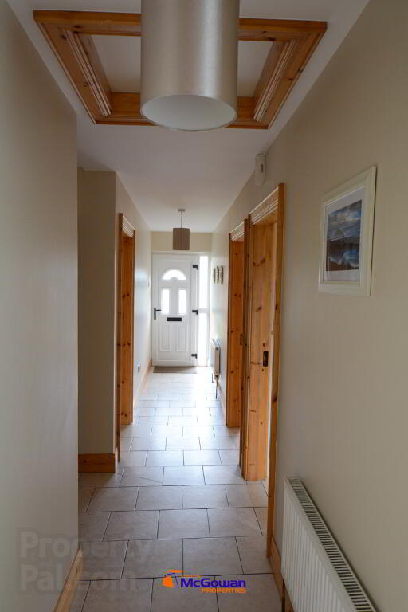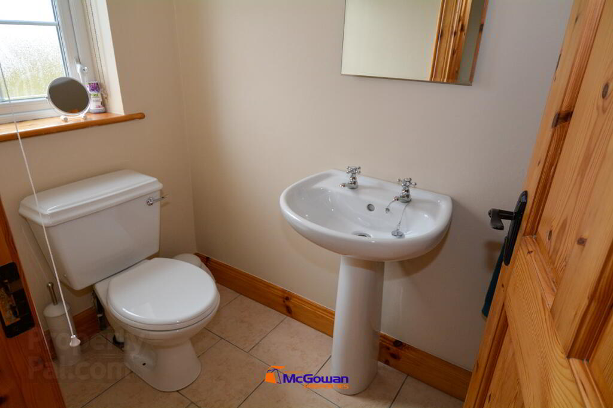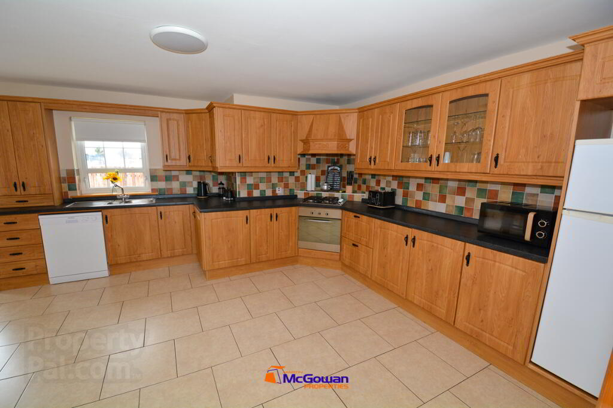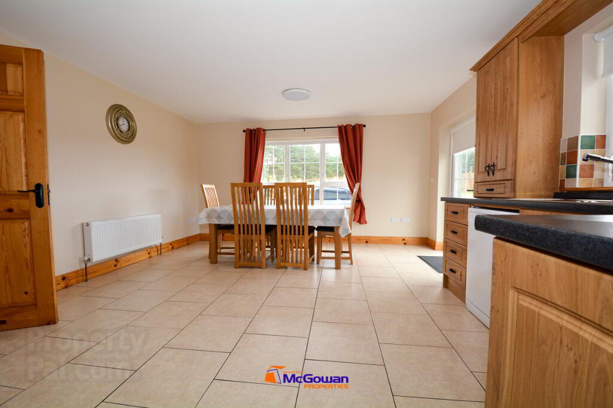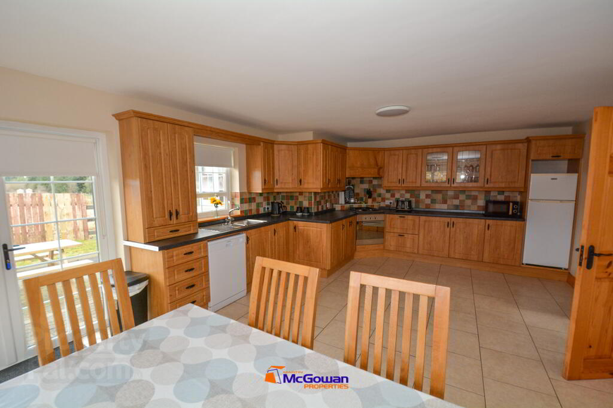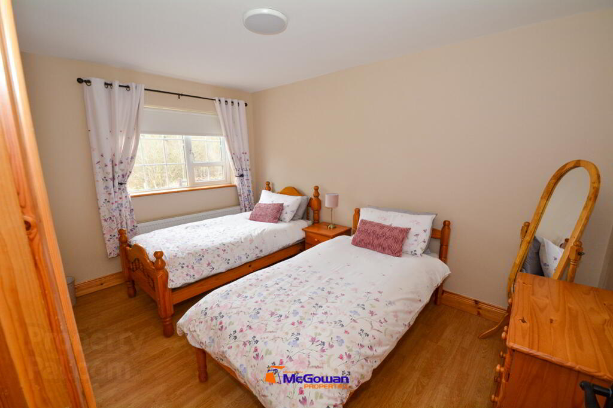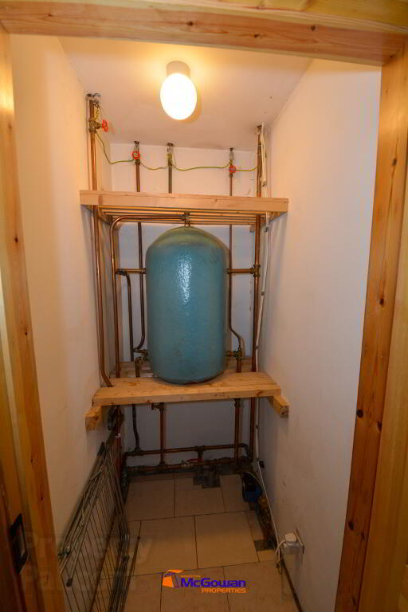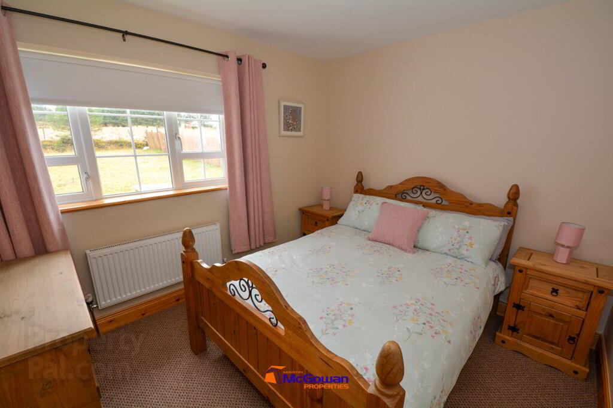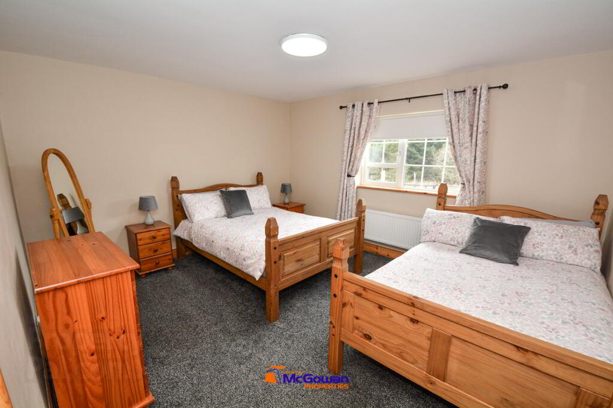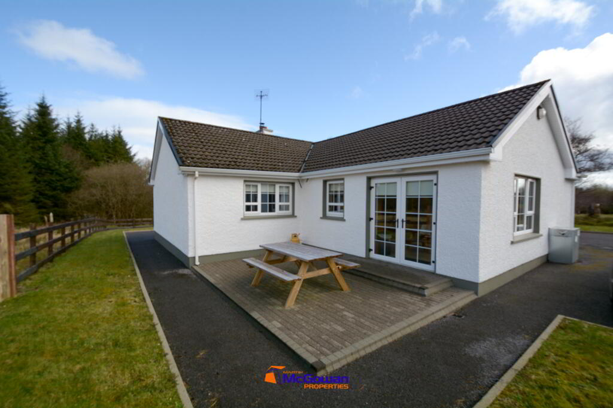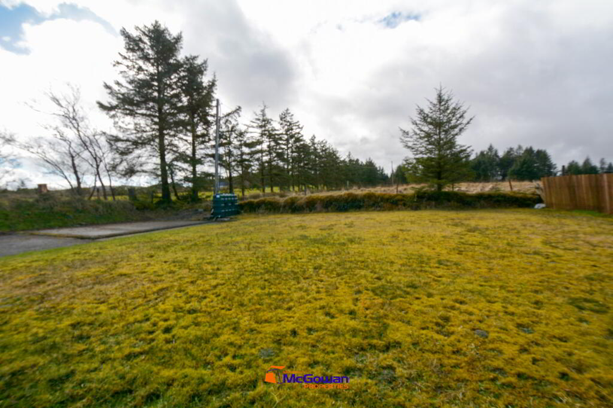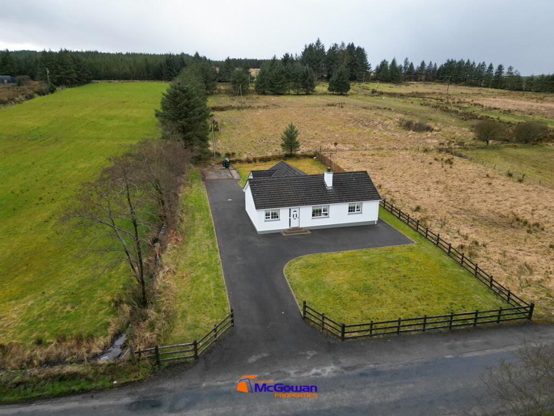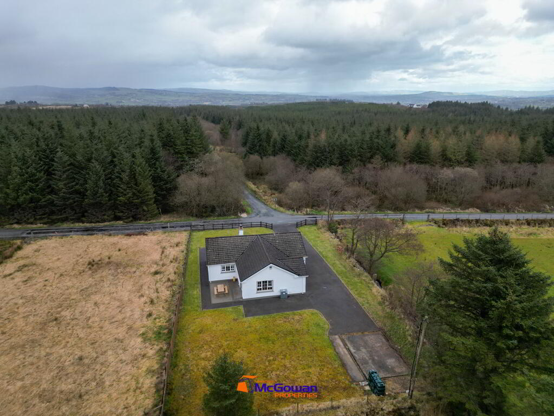
Sallywood Killygordon, Donegal, F93 AX0X
3 Bed Detached Bungalow For Sale
€179,000
Print additional images & map (disable to save ink)
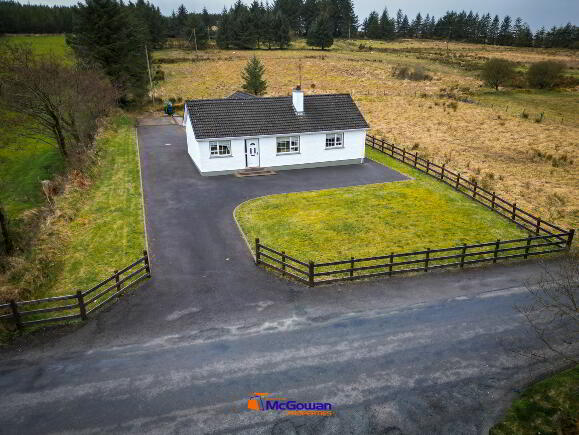
Telephone:
074 91 90090View Online:
property.martinmcgowan.ie/815318Key Information
| Address | Sallywood Killygordon, Donegal, F93 AX0X |
|---|---|
| Price | Last listed at Offers over €179,000 |
| Style | Detached Bungalow |
| Bedrooms | 3 |
| Receptions | 2 |
| Bathrooms | 2 |
| Heating | Dual (Solid & Oil) |
| Size | 140 sq. metres |
| Status | Sale Agreed |
| PSRA License No. | 004849 |
Additional Information
We are delighted to bring to the market this fantastic bungalow, boasting 3 bedrooms, large sitting room, new kitchen / dining extension together with a utility room and W.C.
This home is ready for immediate occupation, it has been recently tastefully renovated and decorated throughout with new kitchen, sanitary ware, tiling, floor coverings, upgraded oil burner and back boiler solid fuel stove to mention but a few.
Benefiting from a tranquil setting with good privacy yet not isolated as there are multiple neighbouring homes all located within 300m of the subject property.
Occupying a c.0.3 acre site which is easily maintained yet sufficiently large enough with generous driveway kerbed and laid in tarmacadam, chunky D rail fence to front and one side, gardens laid in lawn.
Located equidistance from Ballybofey and Crossroads, Killygordon a mere 2.75 miles.
Forget about fixer uppers with cost of labour and materials gone sky high and walk into this completely finished home and enjoy from day 1.
To arrange a viewing contact us today on 074 91 90090.
Accommodation as follows..
Entrance Hallway 8.36 x 1.06m
uPVC front door, floor tiled, walls painted, radiator.
Sitting Room 3.8 x 3.8m
Laminated flooring, walls painted, radiator, back boiler solid fuel stove with stone dressing to back of stove, large window with blinds and metal curtain poles and curtains.
Kitchen / Dining Area 6.74 x 4.46* / 3.74~m
High and low level units, tiled between, floor tiled, single drainer s/s 1½ bowl sink, dishwasher, s/s oven and gas hob, fridge freezer, corner extractor fan, window over sink with blind, large window to rear of dining area with blind and metal curtain pole and curtains, French doors leading to paved patio area, 2 no. of low voltage ceiling lights.
Utility Area 2.34 x 2.26m
Floor tiled, s/s single drainer sink, window over with blind, walls painted, plumbed and wired for washing machine and dryer.
W.C. 2.35 x 1.17m
Floor tiled, pedestal WHB., low level WC., window with blind. Walls painted.
Family Bathroom 2.52 x 2.72m
Fully tiled walls, floor tiled, window with blind, 3 piece white suite including pedestal WHB., low level WC., bath with mid mounted chrome taps, shower enclosure with Triton T90sr shower.
Bedroom One front aspect 3.93 x 2.73m
Laminated floors, large window, metal curtain pole and curtains, roller blind, walls painted.
Corridor 4.92 x 1.17m
Floor tiled, walls painted.
Hot press 1.33 x 0.984m
Shelved and insulated tank.
Bedroom Two rear aspect 3.14 x 2.77m
Carpeted floor, large window, metal curtain pole and curtains, roller blind, walls painted, high level TV point.
Bedroom Three front aspect 4.18 x 3.66m
Carpeted floor, large window, metal curtain pole and curtains, roller blind, walls painted, high level TV point.
Features
Freshly painted inside and out.
Tarmac driveway.
Newly upgraded oil burner.
Directions
Enter the following into google maps F93 AX0X
LPT
Based on current guide price LPT per year is approx. €103.
BER Pending
*=Measured to widest point
~=Measured to narrowest point
-
Martin McGowan Properties

074 91 90090

