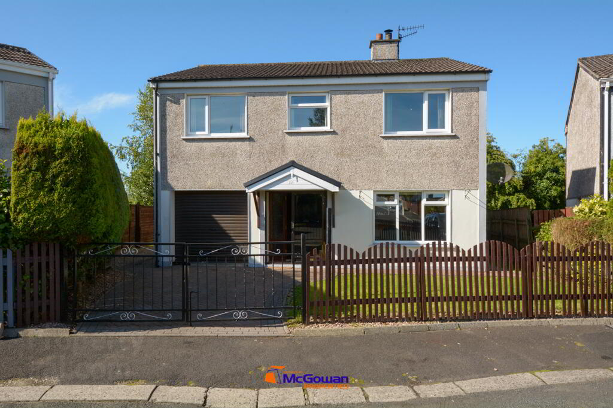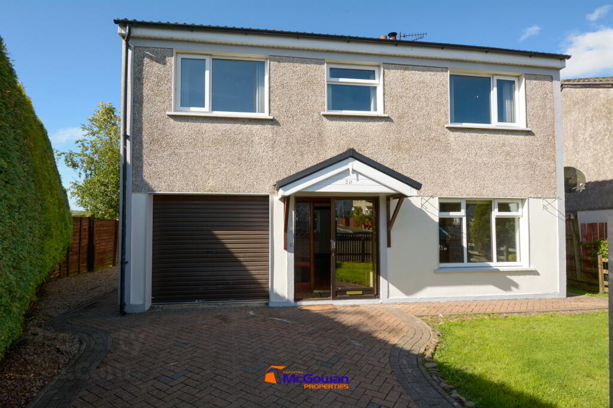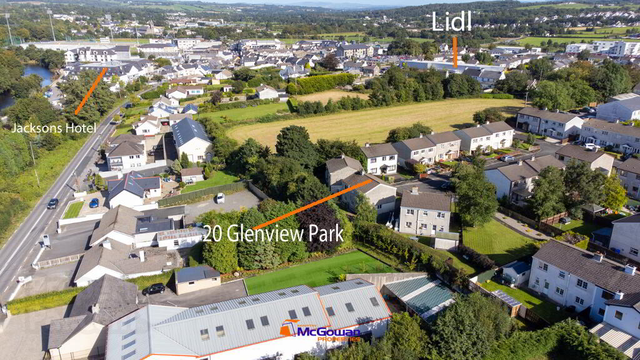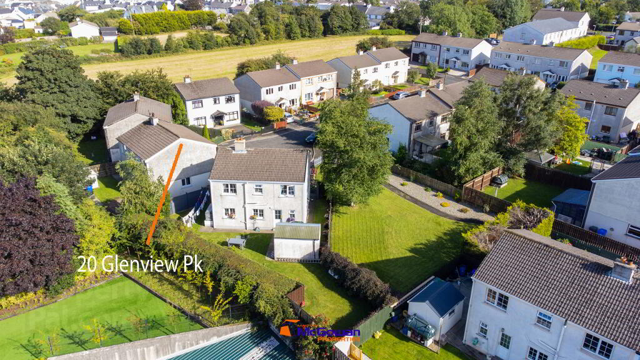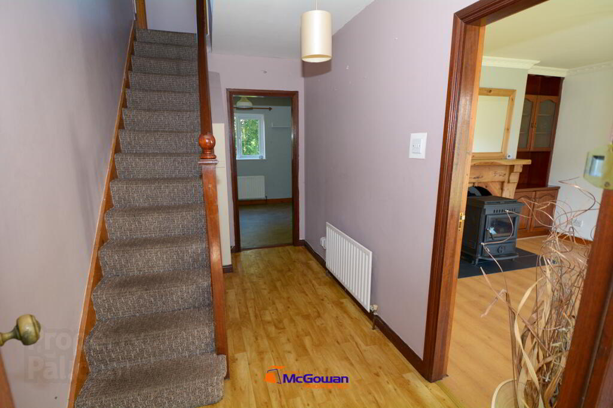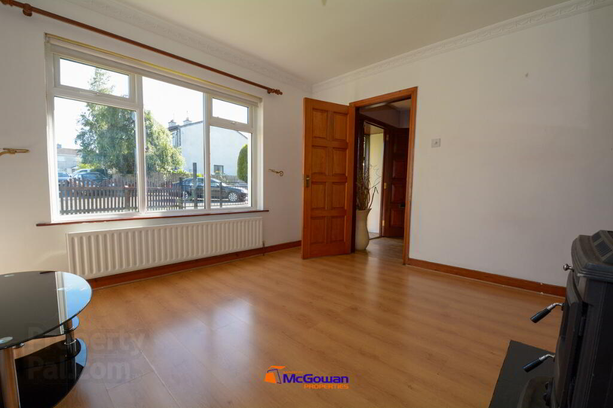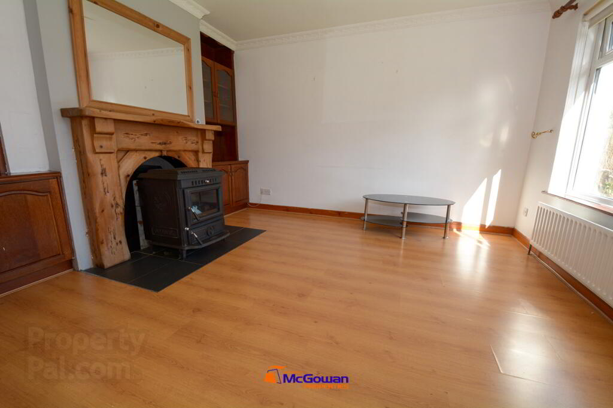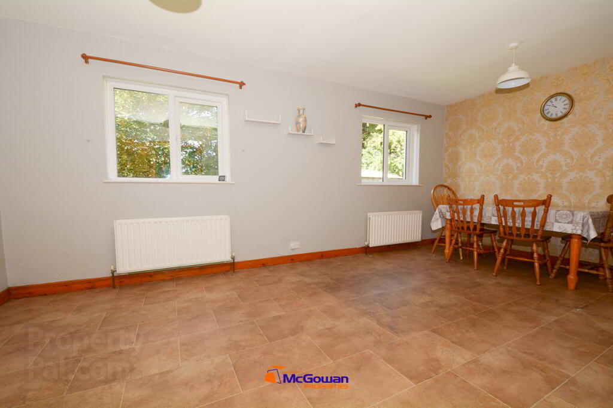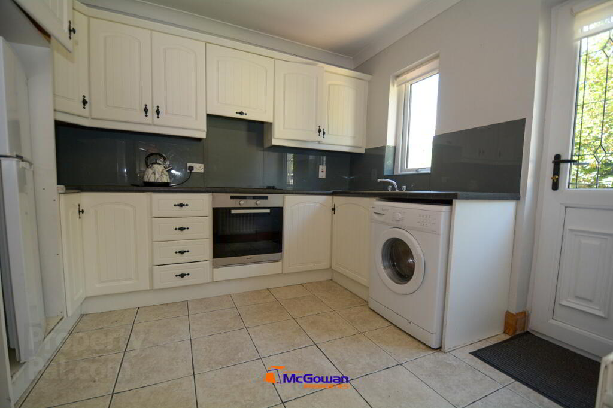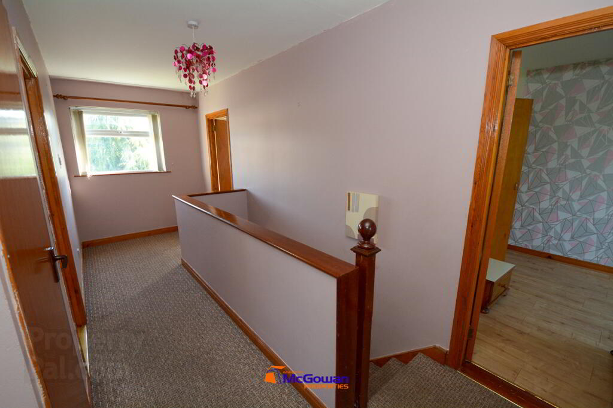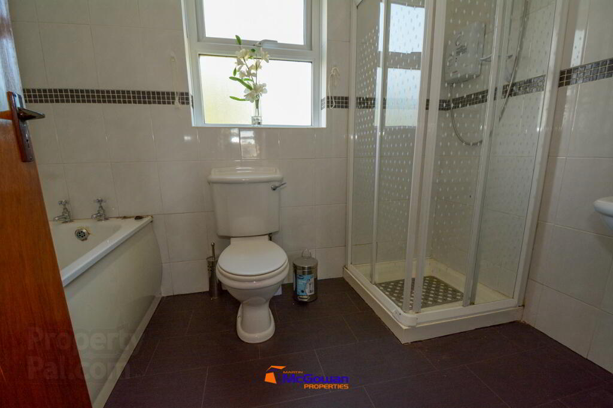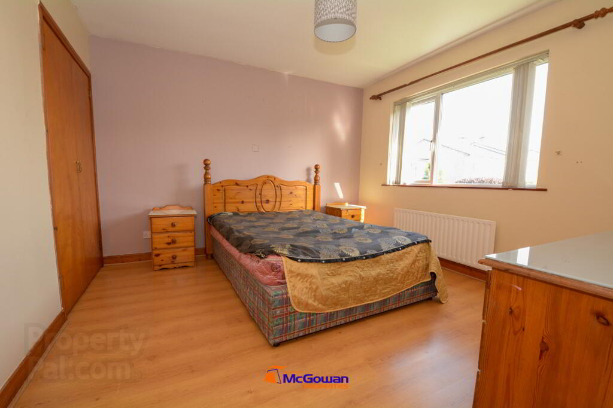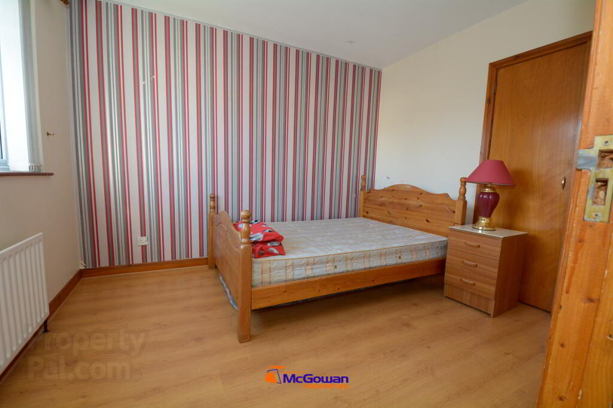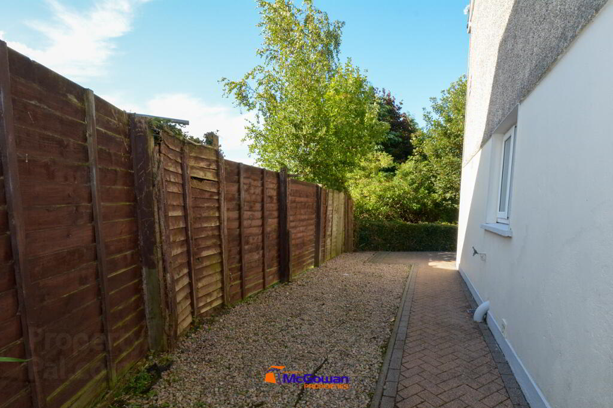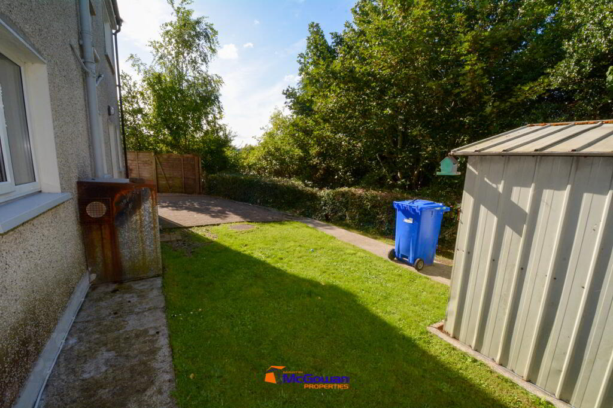
20 Glenview Park, Donegal Road , Ballybofey, Donegal, F93 T9D3
4 Bed Detached House For Sale
€129,950
Print additional images & map (disable to save ink)
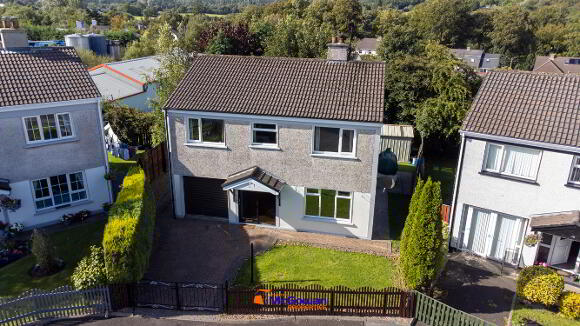
Telephone:
074 91 90090View Online:
property.martinmcgowan.ie/778053Key Information
| Address | 20 Glenview Park, Donegal Road , Ballybofey, Donegal, F93 T9D3 |
|---|---|
| Price | Last listed at Offers over €129,950 |
| Style | Detached House |
| Bedrooms | 4 |
| Receptions | 2 |
| Bathrooms | 2 |
| Heating | Dual (Solid & Oil) |
| Size | 1,400 sq. feet |
| BER Rating | |
| Status | Sale Agreed |
| PSRA License No. | 004849 |
Additional Information
BER Pending
We are excited to bring this property to the market, this property ticks all the boxes whether you are a first time buyer or an investor it doesn't get better than this. The property boast 4 generous double bedrooms, integral garage, off street parking, only a 4 minute walk to Town Centre, and the best bit .... its guided under €130,000.
This property wont sit long on the market so if you are interested then our advise would be to act now. Contact us today on 074 91 90090.
Accommodation as follows.
Entrance Porch 1.78 x 0.6m
Tiled floor, sliding front doors.
Entrance Hallway 3.75 x 1.96m
Cushion flooring, walls painted.
Sitting Room 4.03 x 3.63*m
Pine surround fireplace with granite insert and tiled hearth, back boiler stove, T.V. unit, large window to front.
Living / Dining Room 5.7 x 3.2m
Cushion flooring, walls painted x 3 and feature wall papered, 2 no. of windows.
Kitchen 3.08 x 2.78m
Tiled floor, splash back area between units done in coloured glass, single drainer sink, low level electric s/s oven, 4 ring ceramic hob, plumbed for washing machine and free standing fridge freezer.
Garage 4.23 x 2.78m (inclusive of W.C. measurements)
Large roller door, 1 no. of window, new pedestrian uPVC door to kitchen, concrete floor, walls screeded.
W.C. 1.3 x 0.86m
Low level flush W.C., W.H.B., Water heater electric.
Landing 5.6 x 1.98m
Large window to front, curtain pole, walls painted, floors carpeted.
Bedroom One Rear Aspect 3.43 x 2.8m
Laminated flooring, 3 walls painted, 1 feature wall papered, large window with curtain pole, built in wardrobe.
Bathroom 2.78 x 1.79m
Walls fully tiled, cushion flooring, shower enclosure with electric redring shower, pedestal sink, low level flush W.C., bath.
Bedroom Two Rear Aspect 3.09 x 2.8^m
Walls painted, laminated flooring, large window.
Hot Press 1.24 x 0.69m
Shelved, copper tank, immersion heater.
Bedroom Three Front Aspect 3.63 x 3.53m
Laminated flooring, walls painted, large window with vertical blinds and pole, built in wardrobe.
Bedroom Four Front Aspect 3.82 x 3.36m
Laminated flooring, 3 walls painted, 1 feature wall papered, large window with vertical blinds and pole, built in wardrobe.
Features
Paved driveway, continued around side to rear of house, small garden to front and rear laid in lawn, c. 3m x 3m metal shed, metal gates to front, off street parking, picket fence to front.
L.P.T.
Based on guide price local property tax will be €115 per year.
Directions
Enter the following in to google maps.
F93 T9D3
^=measured to narrowest point.
*=measured to longest point.
BER details
BER Rating:
BER No.: 115494890
Energy Performance Indicator: 299.23 kWh/m²/yr
-
Martin McGowan Properties

074 91 90090

