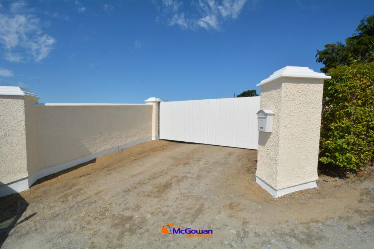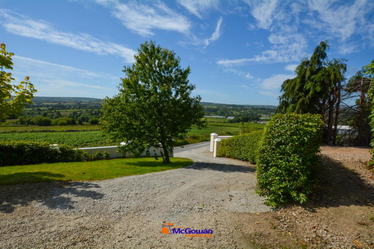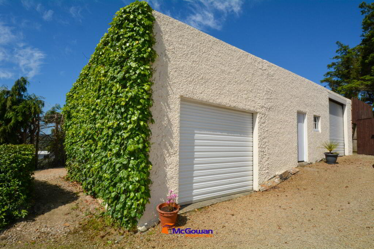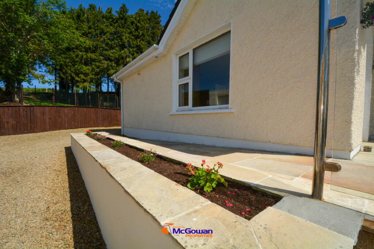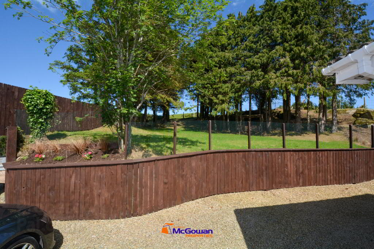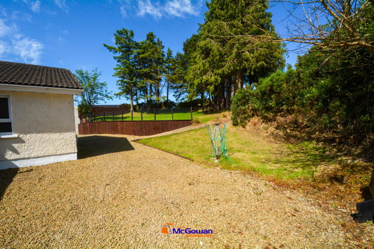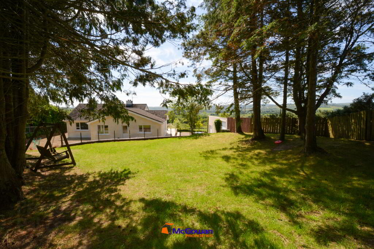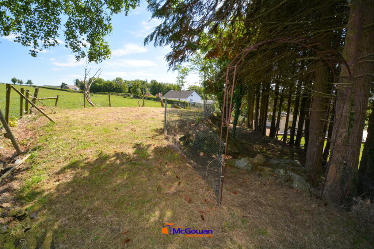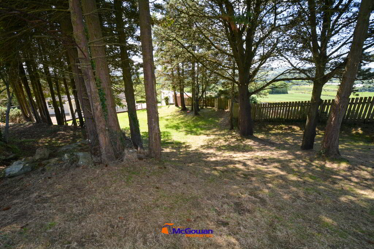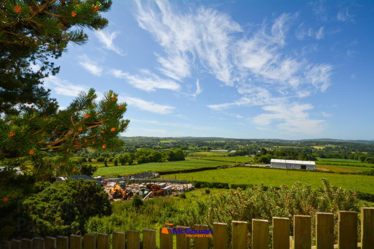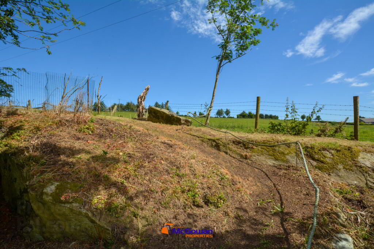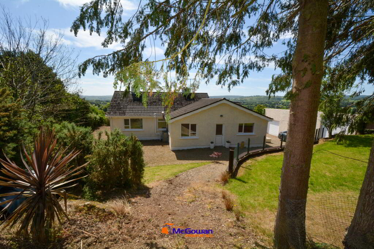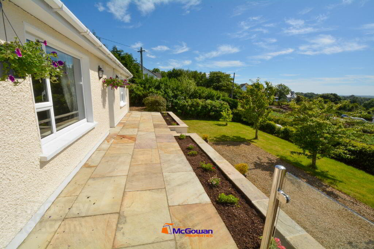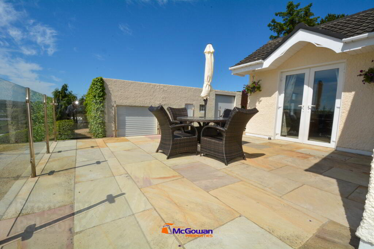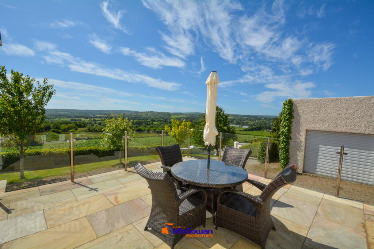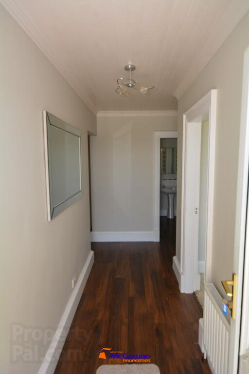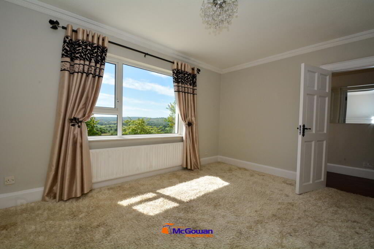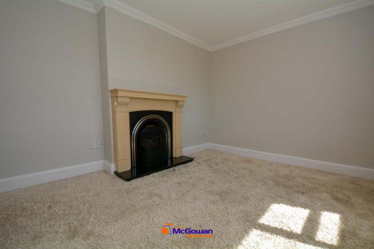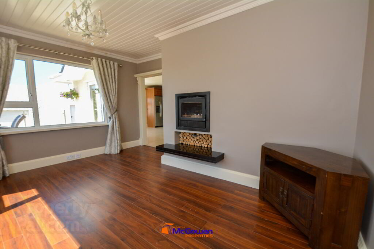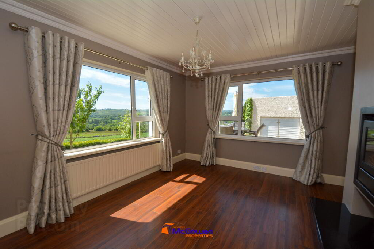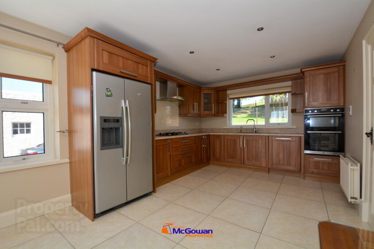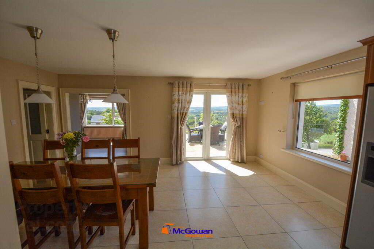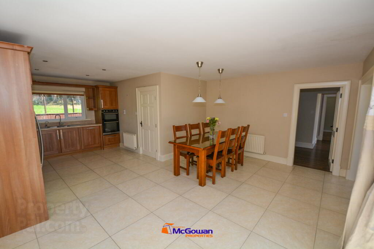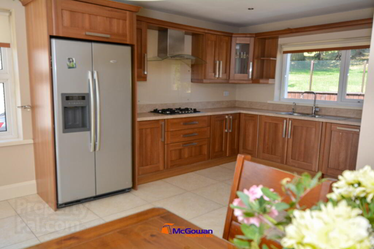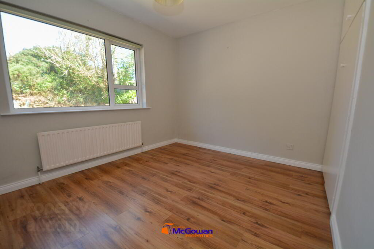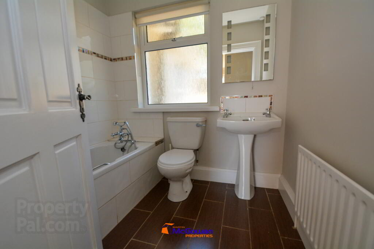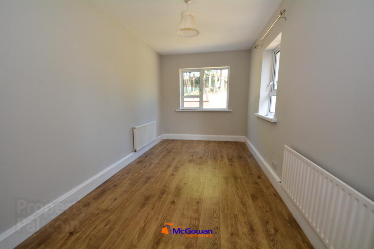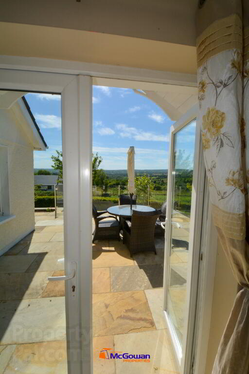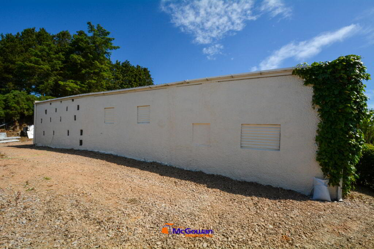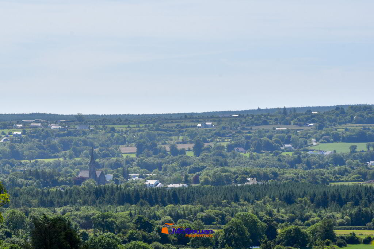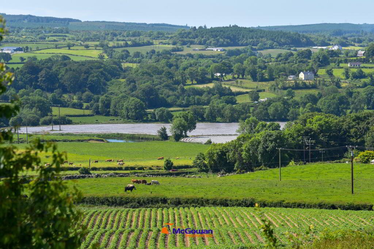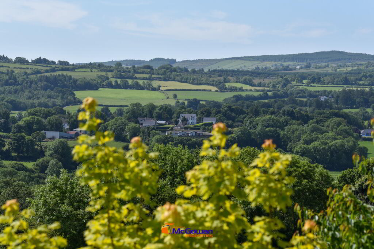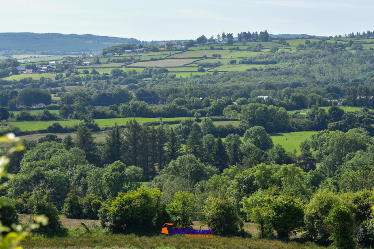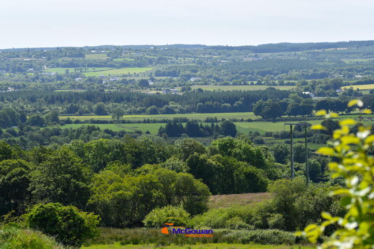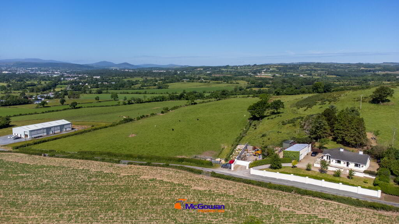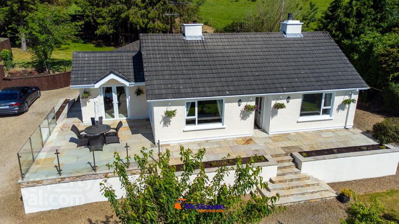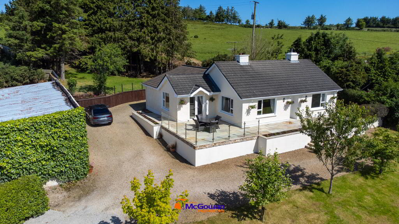
Cavan Lr Killygordon, Donegal, F93 PKX4
3 Bed Detached Bungalow For Sale
€170,000
Print additional images & map (disable to save ink)
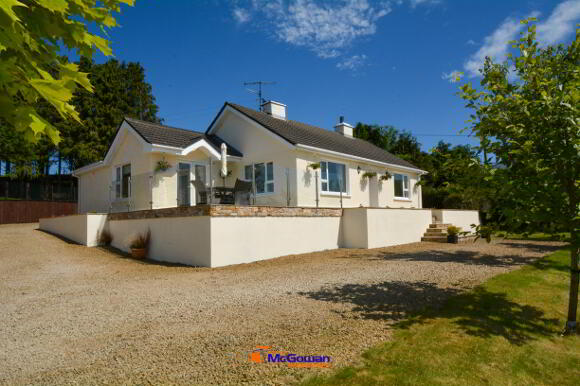
Telephone:
074 91 90090View Online:
property.martinmcgowan.ie/762071Key Information
| Address | Cavan Lr Killygordon, Donegal, F93 PKX4 |
|---|---|
| Price | Last listed at Offers over €170,000 |
| Style | Detached Bungalow |
| Bedrooms | 3 |
| Receptions | 2 |
| Bathrooms | 1 |
| Heating | Dual (Solid & Oil) |
| Size | 1,100 sq. feet |
| BER Rating | |
| Status | Sale Agreed |
| PSRA License No. | 004849 |
Additional Information
SALE AGREED IN 24 HOURS
BER Pending
https://youtu.be/vL1bIkzO57Y
Every now and again a house comes along that grabs your attention, this is one such house, offering 3 bedrooms, elevated site with stunning extended countryside views, multiple sheds, and a yard to the side along with a large patio area laid in natural stone. The front and rear gardens are laid in lawn, with semi-mature trees to the front and mature trees to the back making this a little oasis for adult or child alike.
This home really does have it all.
This home is sure to generate large interest and sell fast so don’t delay.
ACCOMMODATION:
Entrance Hallway 4.3 x 1.25m
Wooden ceiling in t&g, wooden cornice, laminated floor.
Sitting Room 4.39 x 3.02m
Laminated flooring, large window to front and to side, back boiler insert stove, timber cornicing and t&g ceiling, open plan to kitchen / dining.
Kitchen / Dining 7.08 x 5.43m*
Floor tiled, French doors to front patio, large window to gable and rear, high and low level units with single drainer s/s sink, 5 ring gas hob, waist level electric double oven, integrated dishwasher, work top returned up wall to act as splash back area.
Bedroom One 3.6 x 3.5m
Shaggy style carpet, open fire with marble surround, cast iron insert and granite base, large window to front, walls painted.
Bedroom Two 3.49 x 3.27m
Laminated flooring, large window to rear, built in storage, walls painted.
Bedroom Three 4.97 x 2.45m
Laminated flooring, large window to rear and side, walls painted.
Bathroom 2.07 x 1.9m
Three piece white suite including low level flush w.c., pedestal sink, bath with electric shower over, splash screen over bath, splash back of sink tiled, 1 window with roller blind and tiled floor.
Hot Press 1.32 x 0.73m
Tank lagged, immersion heater, shelved.
Shed One 5.76 x 4.56m
Electric roller shutter door.
Shed Two 5.97 x 4.43m
Shed Three 5.81 x 4.45m
Pedestrian door.
Electric roller shutter door, bench to rear.
Features
Internal
8” Skirting, all woodwork painted off white, hockey stick detail to architrave, some rooms done with tongue and groove timber ceilings.
External
Stunning natural stone patio laid to front of house with glass wind breakers fitted between stainless steel columns.
Directions
Enter the following Eircode into google maps (ensure your location is on) F93 PKX4
LPT
Based on current guide the LPT will be in the region of €103 per annum.
*=Measured to widest point.
BER details
BER Rating:
BER No.: 102637345
Energy Performance Indicator: 260.4 kWh/m²/yr
-
Martin McGowan Properties

074 91 90090

