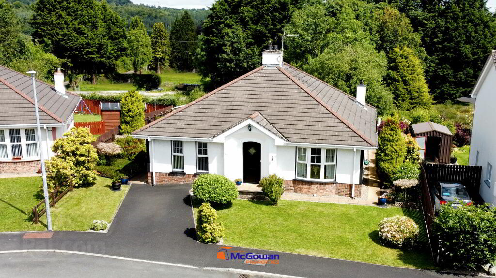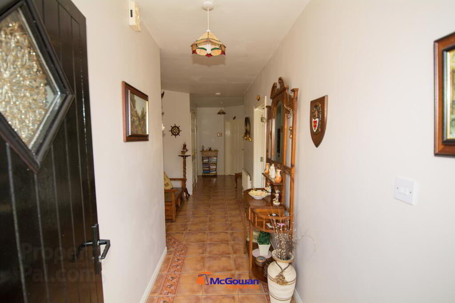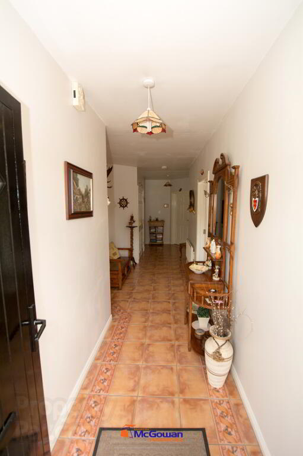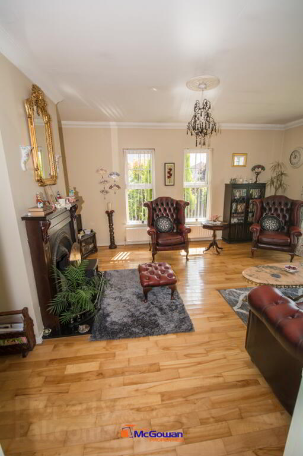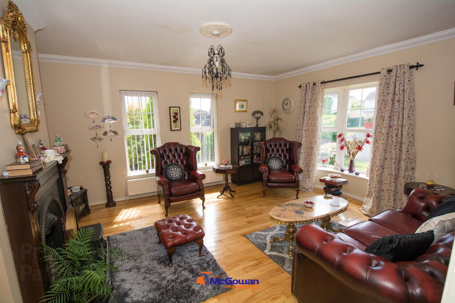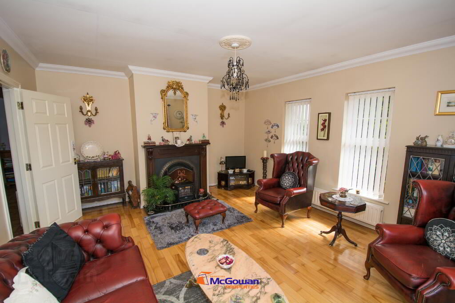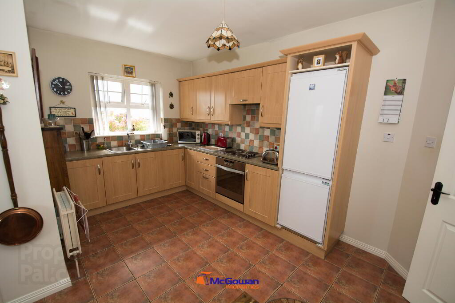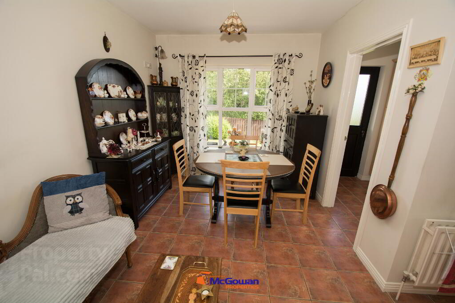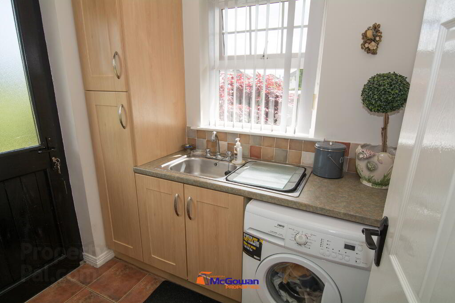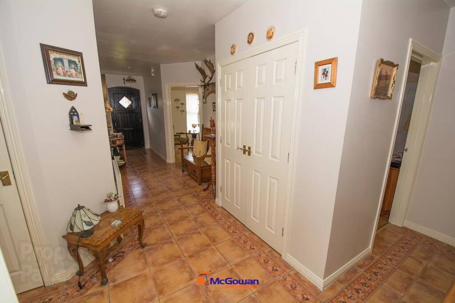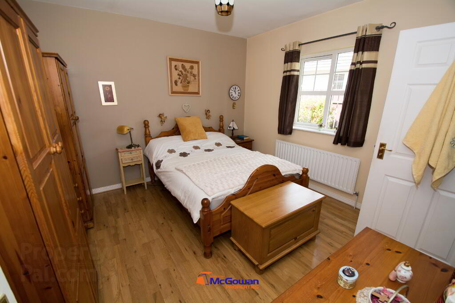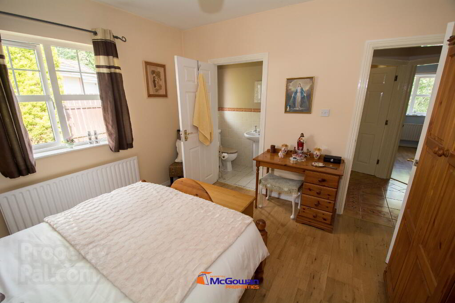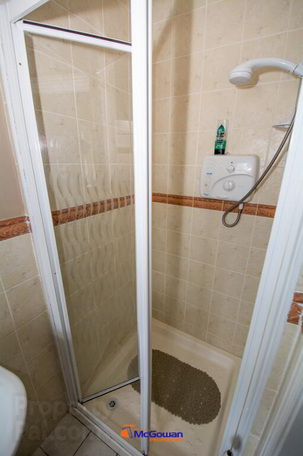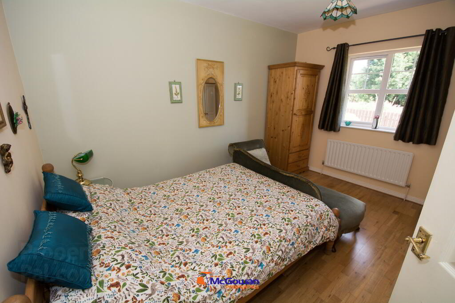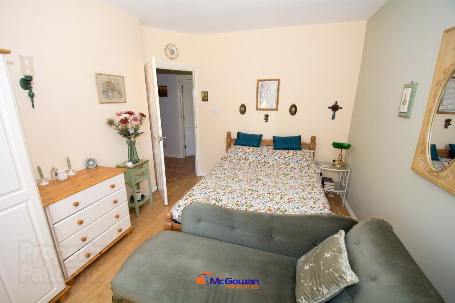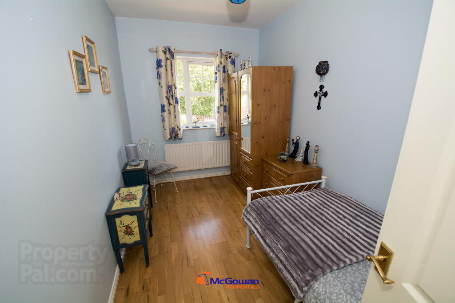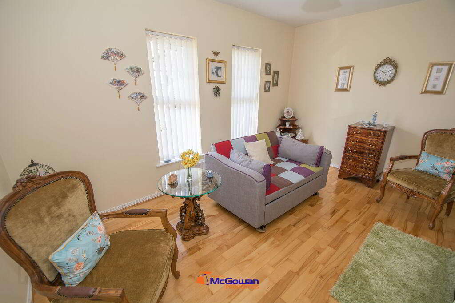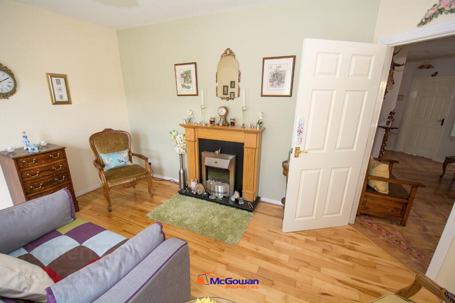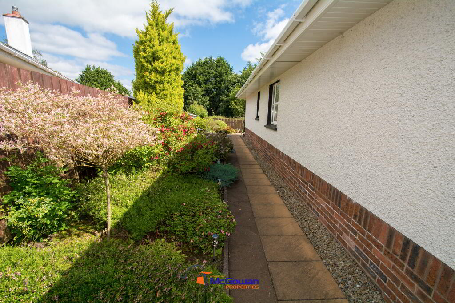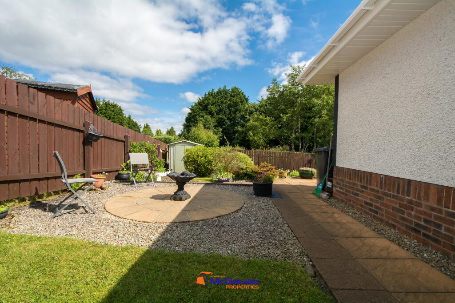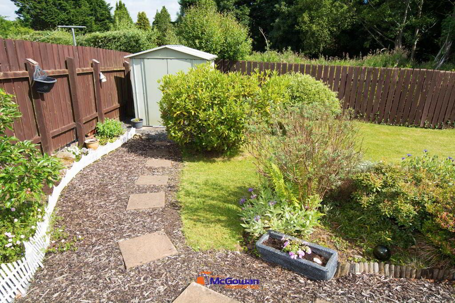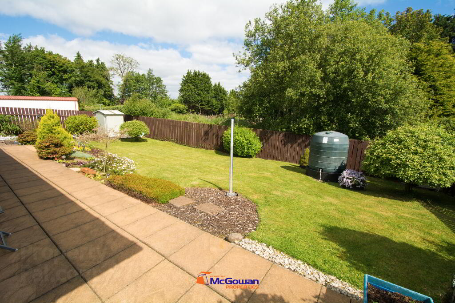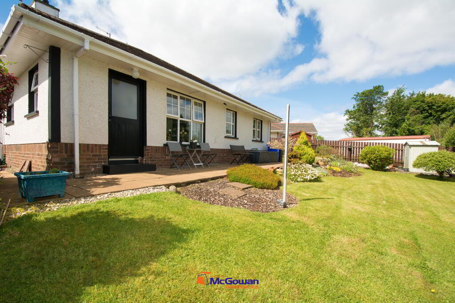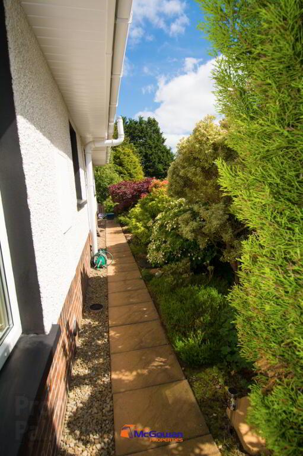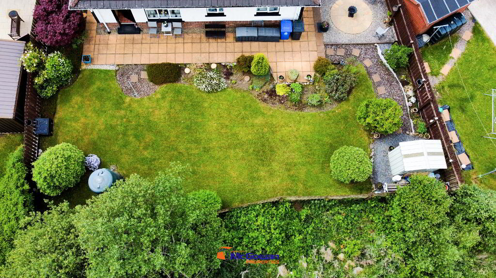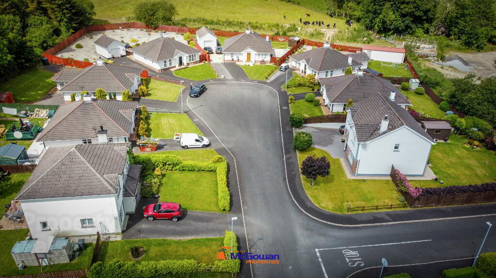
Blue Cedars, 56 Glenfinn Road Ballybofey, Donegal, F93 PX29
4 Bed Detached Bungalow For Sale
€175,000
Print additional images & map (disable to save ink)
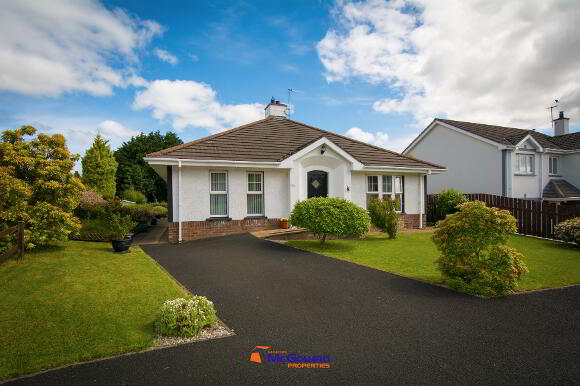
Telephone:
074 91 90090View Online:
property.martinmcgowan.ie/698511Key Information
| Address | Blue Cedars, 56 Glenfinn Road Ballybofey, Donegal, F93 PX29 |
|---|---|
| Price | Last listed at Offers over €175,000 |
| Style | Detached Bungalow |
| Bedrooms | 4 |
| Receptions | 1 |
| Bathrooms | 2 |
| Heating | Oil |
| Status | Sale Agreed |
| PSRA License No. | 002755 |
Additional Information
We are excited to bring to the market a stunningly elegant bungalow presented in pristine condition both internally and externally, a Georgian influenced design with tall windows, fully pitched roof, brick detail to the lower 1/3 of the walls, the home is surrounded by a medium sized garden that is well manicured and full of mature shrubberies, flower beds which envelope the tranquil garden laid in lawn and bustling with birds singing in full voice, it really is a little oasis.
The property is deceptively spacious and offers 3 to 4 bedrooms depending on your preference, the second reception room can also be used as the fourth bedroom or a home office. Bungalows within this development especially in the earlier phases rarely come to the market and when they do they create a lot of interest so move quickly to avoid disappointment and contact us today to arrange a viewing on 074 91900 90., only then will you truly appreciate the beauty that is No.56 Blue Cedars.
https://www.youtube.com/watch?v=oVwEnR9cKXk&t=57s
Accommodation includes ...
Entrance Hallway 8.08 x 1.37m~
Floor tiled, walls painted, double door cloak room off hallway, hot-press off hallway also, shelved and hanging space to both.
Sitting Room 4.9 x 4.17m
Solid maple flooring, bay window to front, 2 no. of portrait window to gable, fireplace with wooden surround, cast iron insert and granite hearth.
Kitchen / Living (4.62 x 2.56m)/ Dining Room 2.83 x 2.77m
Floor tiled, high and low level maple style kitchen units, one and a half bowl s/s sink, s/s low level electric oven and 4 ring electric hob, splash back area tiled. Large window with low level view to the rear garden, TV point.
Utility Room 2.51 x 1.68m
Single drainer sink, plumbed and wired for washing machine, oil burner, storage space below and to the side, pedestrian door to rear garden.
Master Bedroom 3.57 x 3.57m
Laminated flooring, window to side, wall painted.
En-suite 2.44 x 0.95m
2 piece white suite including low level flush W.C., pedestal sink, shower enclosure fully tiled with Triton T90 electric shower, extractor fan.
Bedroom 2 4.0 x 3.0m
Laminated flooring, 1 window to rear, walls painted with feature wall done in contrasting colour.
Bedroom 3 4.0 x 2.2m
Laminated flooring, 1 window to rear, walls painted.
Bedroom 4 / Extra Reception Room 4.27 x 3.17m
Solid maple flooring, fireplace with wooden surround and granite insert and base, twin window feature to front, walls painted with feature wall done in contrasting colour.
Family Bathroom 2.66 x 1.86m
4 piece white suite including low level flush W.C., pedestal sink, bidet and bath with end mounted chrome mixer taps and shower head, walls partially tiled and floor fully tiled.
Features
Single level floors, ramp to front door, quiet cul-de-sac, paving slabs around house, side and rear boundaries defined by picket fence.
Directions
Enter the following into google maps. F93 PX29
Property Tax
Property Tax based on guide price €315 approx.
~ = Measured to the narrowest point
* = Measured to the widest point.
BER Rating Pending.
-
Martin McGowan Properties

074 91 90090

