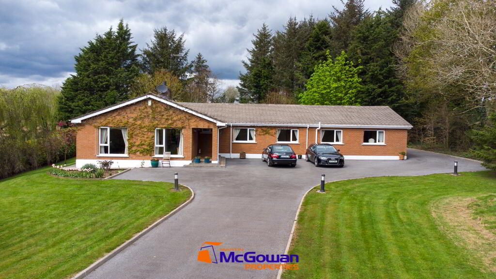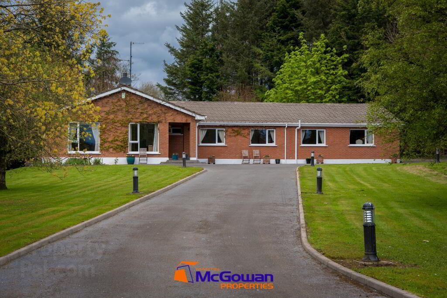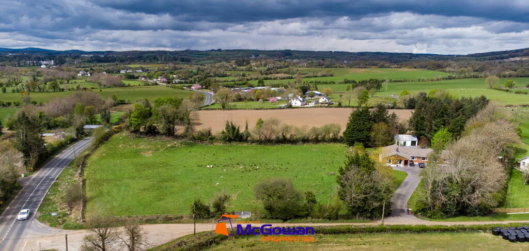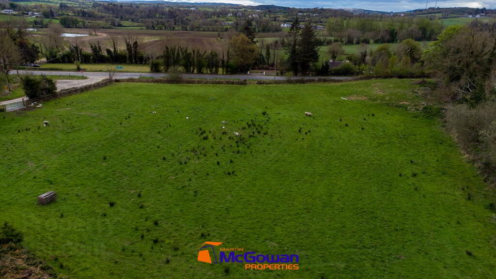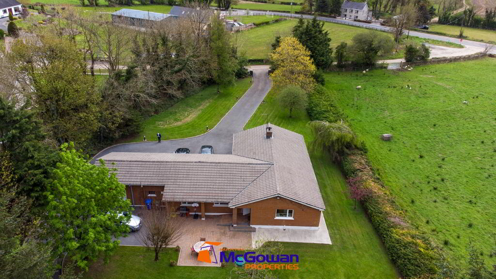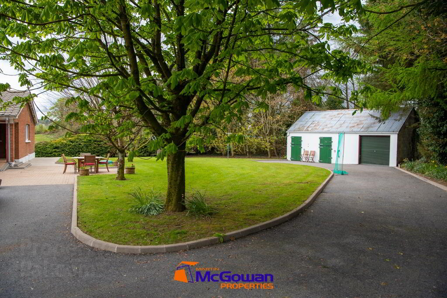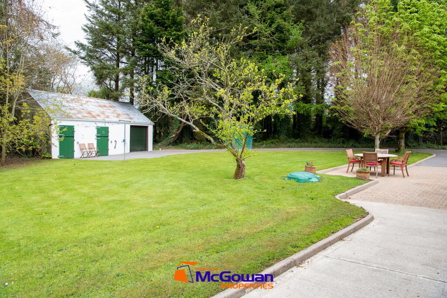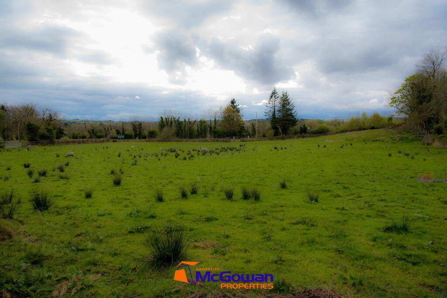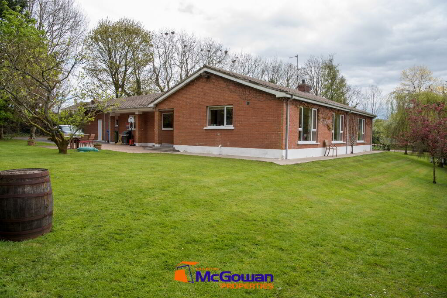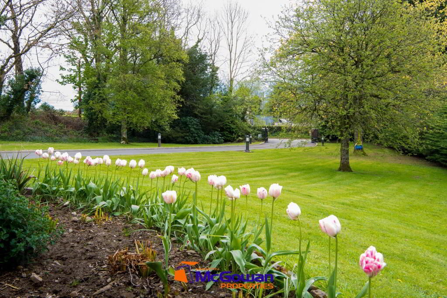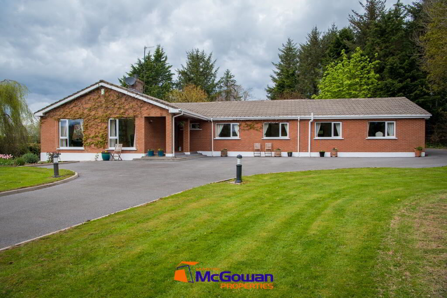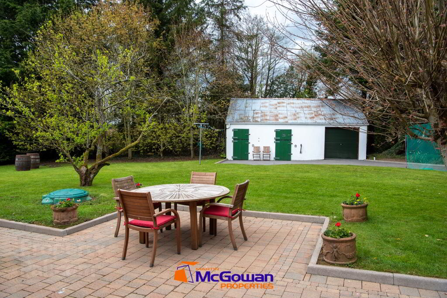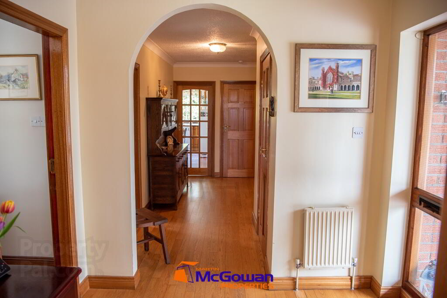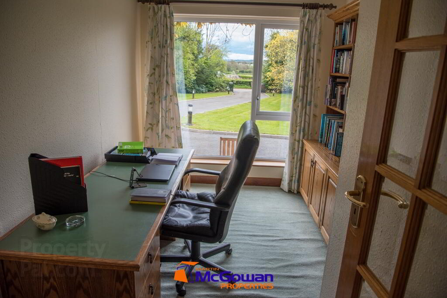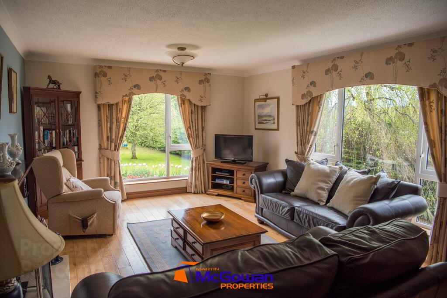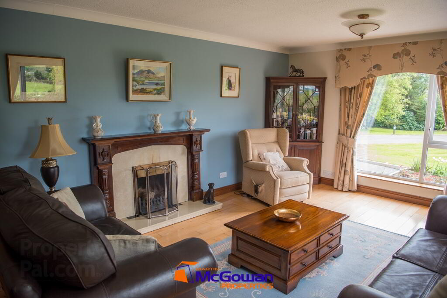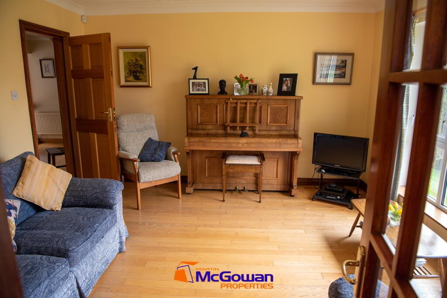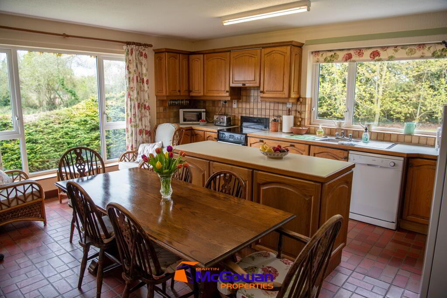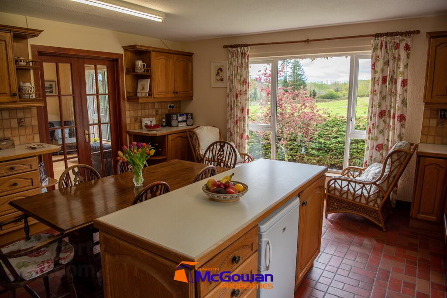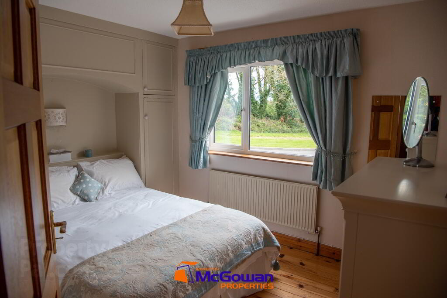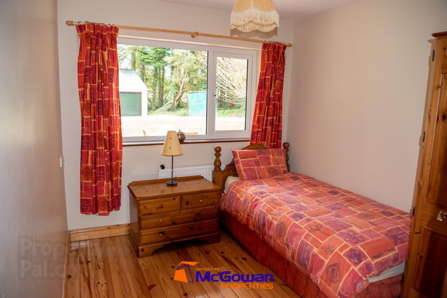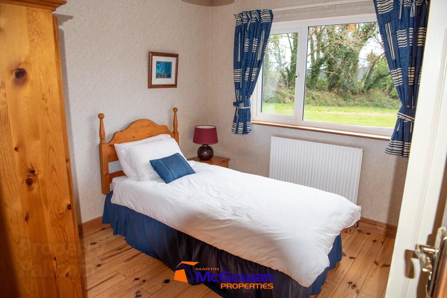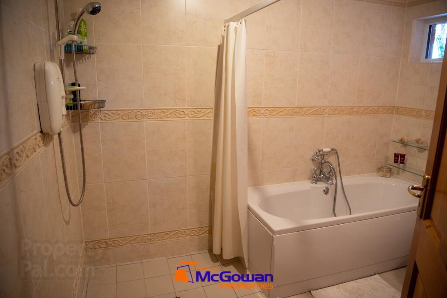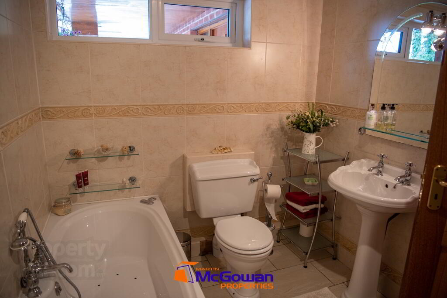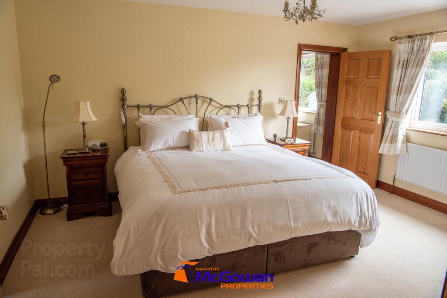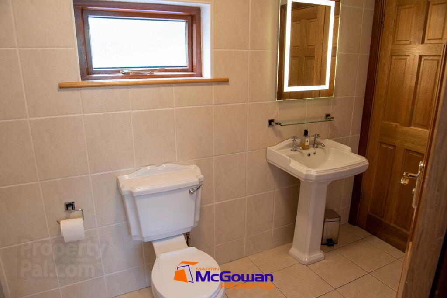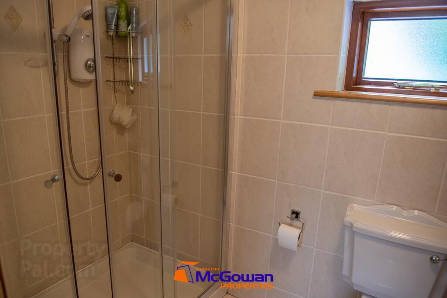
Cavan Lower Killygordon, Donegal, F93 TFC4
5 Bed Detached Bungalow and Land For Sale
€335,000
Print additional images & map (disable to save ink)
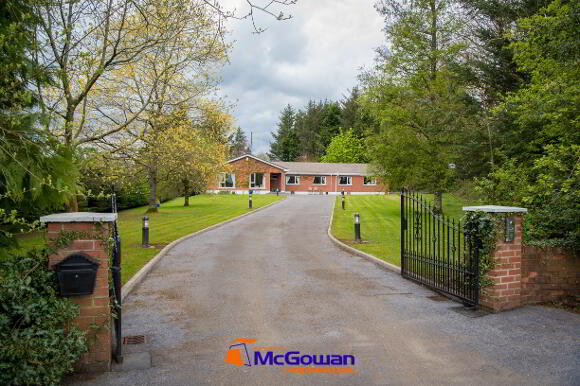
Telephone:
074 91 90090View Online:
property.martinmcgowan.ie/689411Key Information
| Address | Cavan Lower Killygordon, Donegal, F93 TFC4 |
|---|---|
| Price | Last listed at Asking price €335,000 |
| Style | Detached Bungalow and Land |
| Bedrooms | 5 |
| Receptions | 3 |
| Bathrooms | 3 |
| Heating | Oil |
| Status | Sale Agreed |
| PSRA License No. | 002755 |
Additional Information
https://youtu.be/rJkW8NMRjEg
AccommodationEntrance Hall 2.5 x 2.07m
Solid oak flooring, decorative cornice.
Corridor 11.24 x 1.12mStudy 3.54 x 2.36m
Carpet, large window to front, wooden ceiling, 3 no. of recessed lights.
Sitting Room 6.02 x 3.95m
Large window to front and to gable, solid oak flooring, fireplace with open fire, cornicing, 2 centre light fittings, feature wall painted contrasting colour.
Family Room 4.0 x 4.0m
Solid oak flooring, large gable window, 5 no. of recessed lights, cornice.
Kitchen / Dining 4.93 x 4.9m
Tiled flooring, solid oak high and low level units, single drainer sink, dishwasher, under-counter fridge, electric oven and hob, centre island.
Back Porch 1.36 x 1.37m
Pedestrian door leading to rear, tiled floor.
W.C.. 1.83 x 1.37
Wall partially tiled, WHB & WC.
Bathroom 2.9 x 2.12m
Wet floor shower, Mira elec shower, walls tiled, bath with mid mounted chrome taps, pedestal WHB and WC, high level window.
Bedroom 1 Rear Aspect 3.04 x 2.68
Solid pine flooring, large window.
Bedroom 2 Rear Aspect 4.0 x 3.0m
Solid pine flooring, large window.
Bedroom 3 Front Aspect 3.56 x 2.93m
Solid pine flooring, large window, built in wardrobes.
Bedroom 4 Front Aspect 2.91 x 3.0m
Solid pine flooring, large window.
Master Bedroom Front Aspect 4.45 x 3.58m
Floor carpeted, centre light fitting, 1 large window.
Dress Room 3.66 x 2.88m
Shelved with hanging space and drawers, floor carpeted.
En-Suite 3.58 x 1.52m
Floor and walls fully tiled, LED mirror light, large built in storage space, WHB, WC., large corner shower.
Utility Room
Plumbed and wired for washing machine and dryer.
Boiler House 3.16 x 2.77m
Shelved area, boiler within, independent access from outside.
Store 3.2 x 1.36
Shelved storage area, independent access from outside.
Stables & Shed 9.0 x 5.5m
Corrugated roof, painted plaster render, roller door to shed, 2 no. of stables c/w half doors.
Features
Driveway to front and rear fully kerbed and laid in tarmacadam, 7 no. of bollard lights along drive, mature trees throughout, electric gated entrance, wing walled pillars, paved brick patio area to rear, 2 no. of stables and shed to rear, large field to side fronting onto National Primary Road and to Secondary County Road, side and rear boundaries defined by hedging.
Directions:
Enter the following eir code into google maps (ensure your location is set to on) F93 TFC4
Property Tax Band
Based on Guide Price the current LPT would be €628. per annum.
N.B. Some measurements are taken from the widest point, to convert from metres to feet multiply x 3.3.
BER Energy Rating E1 This can be brought up to D1 with addition of a new oil burner and pumping the cavity walls.
-
Martin McGowan Properties

074 91 90090

