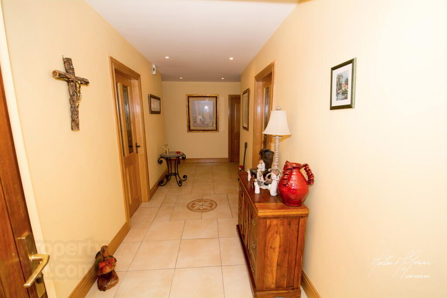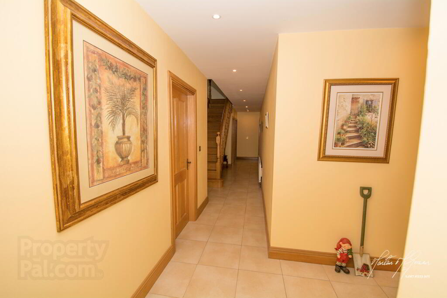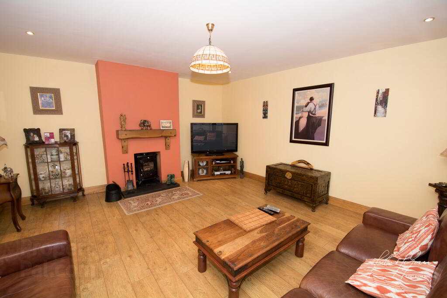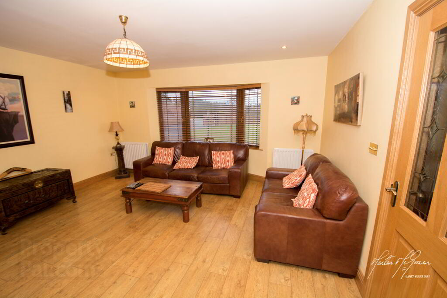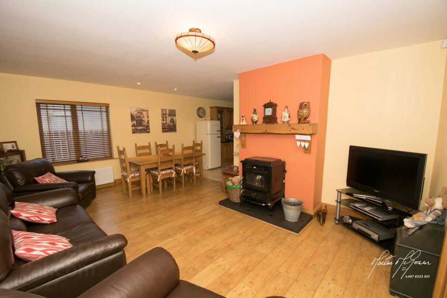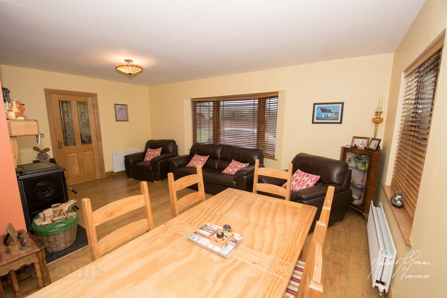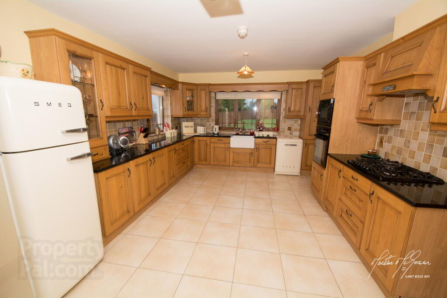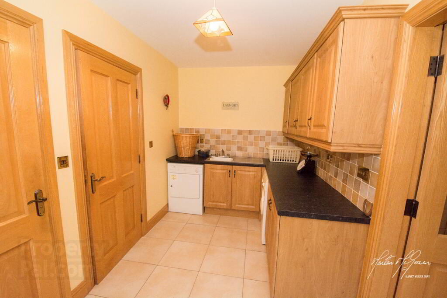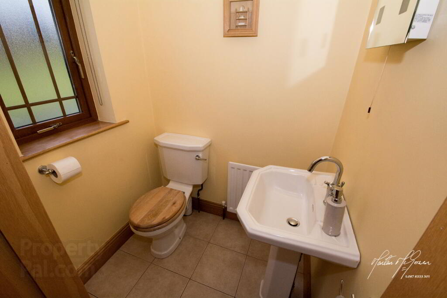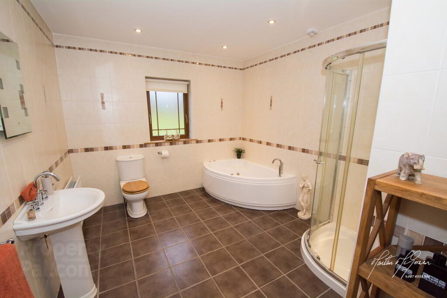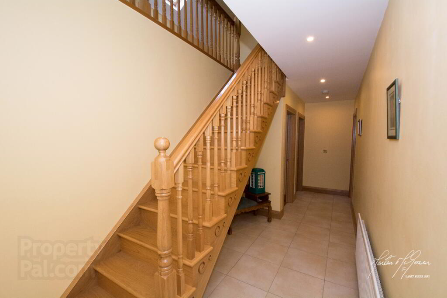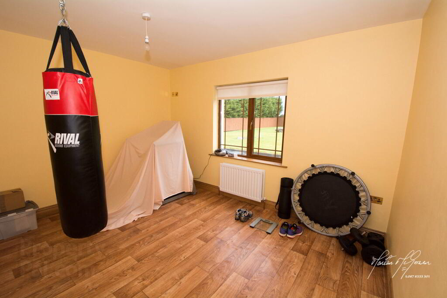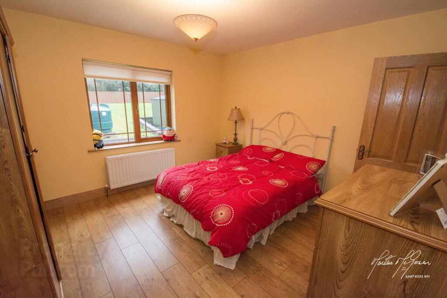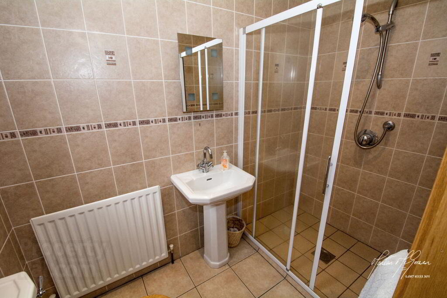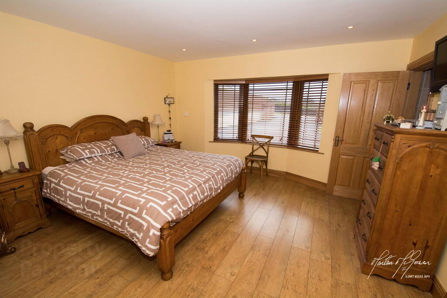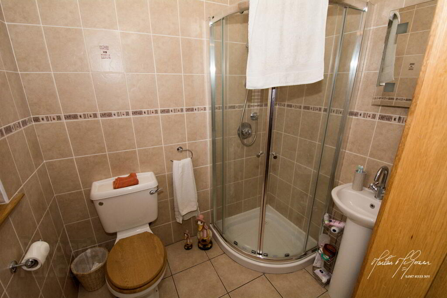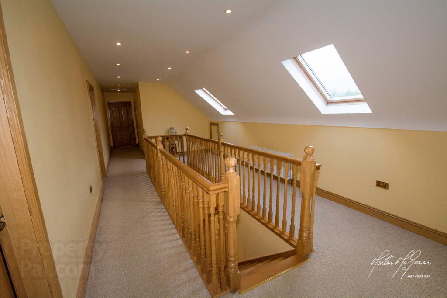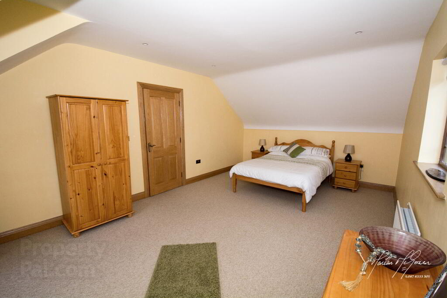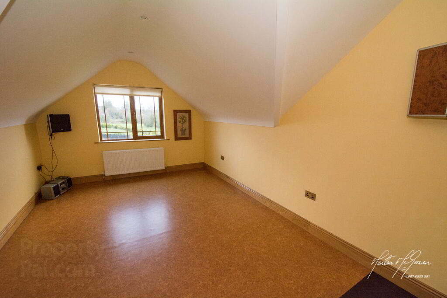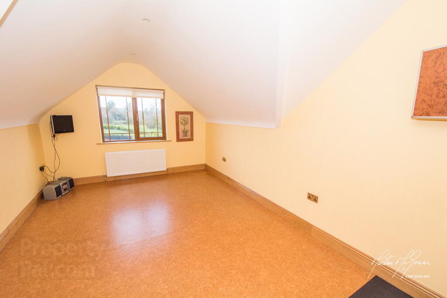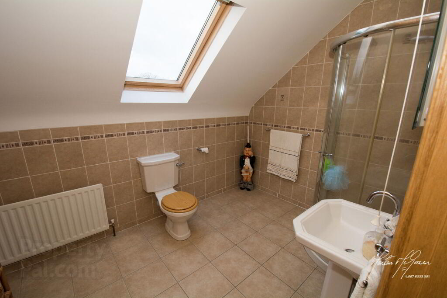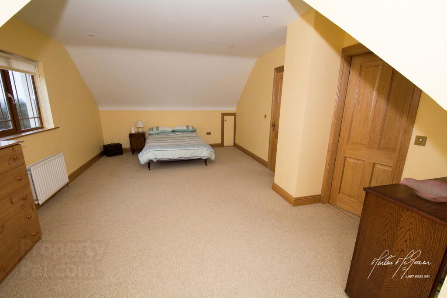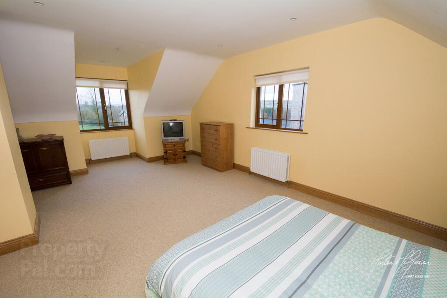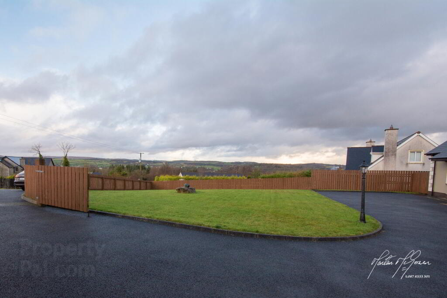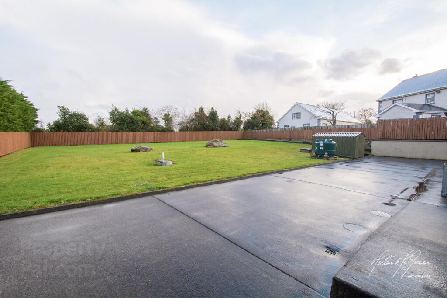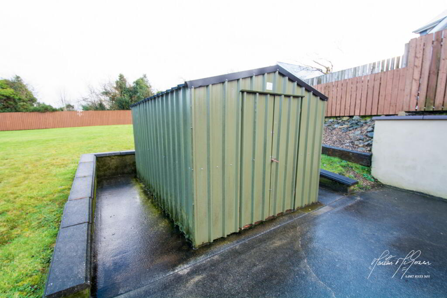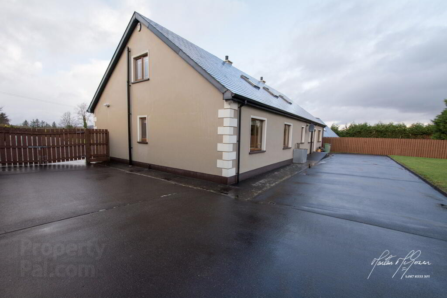
Cappry Lane, Cappry, Ballybofey, Donegal, F93 WE18
6 Bed Detached House For Sale
€275,000
Print additional images & map (disable to save ink)
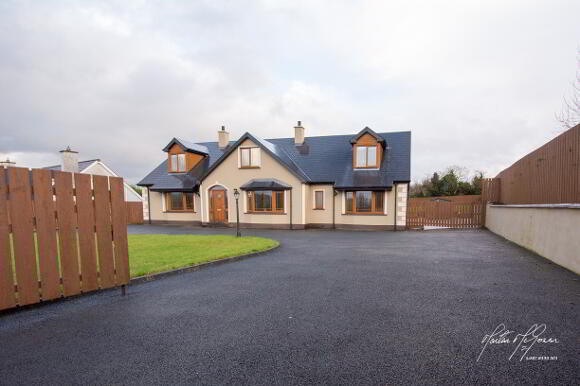
Telephone:
074 91 90090View Online:
property.martinmcgowan.ie/548422Key Information
| Address | Cappry Lane, Cappry, Ballybofey, Donegal, F93 WE18 |
|---|---|
| Price | Last listed at Offers over €275,000 |
| Style | Detached House |
| Bedrooms | 6 |
| Receptions | 2 |
| Bathrooms | 4 |
| Heating | Dual (Solid & Oil) |
| Status | Sale Agreed |
| PSRA License No. | 002755 |
Additional Information
We are delighted to have listed this substantial 5 bedroom family home, the property occupies a well maintained 0.5 acre site in a semi rural setting with extended countryside views yet a mere 2km from Ballybofey. The home is presented impeccably both internally and externally, it boasts 6 large bedrooms, 2 en-suites, 2 reception rooms, a spacious solid oak kitchen, stairs, doors, skirting and architrave. This home has a very efficient BER rating of B3.
To arrange an appointment call the sole selling agent today.
Accommodation is as follows...
Entrance Hallway
6.34 x 1.87m
Solid oak staircase. Tiled floor, walls painted, 6 no. recessed lights on ceiling, hardwood front door with arched light panel over and glazed side panels.
Corridor
11.96 x 1.16m
Finished as per hall, 6 no. of recessed lights, single rad, floor tiled, walls painted.
Sitting Room
4.66 x 5.1m into bay.
Cast iron room stove with wooden beam over. Bay window to front with blinds. Two double radiators. Laminate flooring. Centre ceiling light. Four no. of recessed ceiling lights.
Kitchen/Dining Room
5.13 x 3.75m
High and low level solid oak kitchen. Polished granite worktops throughout. Belfast sink. Eye level electric oven. Built in microwave. Five-ring gas hob with extractor over. Integrated Smeg dishwasher. Smeg Fridge/freezer. 2 no. of windows. Tiled floor and splash back area tiled, rear window with blinds.
Living Area (Open Plan)
5.66 x 4.4m
Enameled Back boiler stove with wooden beam over. Bay window to front with blinds. Gable window. Laminate flooring. Centre roof light.
Utility
3.85 x 2.9m
High and low level units. S/S sink. Washing machine and tumble dryer. Splash back area tiled. Pedestrian door to rear, 1 no. of window.
WC off Utility Room
1.47 x 1.47m
Low level WC and WHB - white. Tiled floor., 1 no. of Window. Hot Press:2.27 x 1.16m Insulated tank. Tiled floor, walls painted.
Master Bedroom
3.76 x 3.62m
Laminated flooring, walls painted, 1 no. of window with blinds.
En-suite
2.54 x 1.4m
Walls and floor fully tiled, 2 recessed lights, pedestal sink, low level flush w.c., extra wide shower enclosure with power shower, 1 no. of window with blind,
Bedroom 2 (Rear Aspect)
3.97* x 2.97*m
Cushion flooring, 1 rad, walls painted, 1 window with blind.
Bedroom 3
4.44 x 4.26m
Bay window, laminated flooring, walls painted, 6 no. of recessed lights.
En-suite
1.95 x 1.45m
Walls and floor fully tiled, 2 recessed lights, pedestal sink, low level flush w.c., corner shower enclosure with power shower, 1 no. of window with blind.
Landing
7.05* x 3.59m
Solid oak stairs, including threads and risers, gallery style walk around landing, double rad, eaves storage to rear, 2 velux windows, 12 no. of recessed lights, walls painted, floor carpeted.
Bedroom 4
7.0 x 3.75
Floors carpeted, walls painted, gable window and dormer window with blinds (to front), 4 no. of recessed lights and 2 no. of double rads.
Study
3.65 x 2.36
Cushion flooring, 1 rad, walls painted, 3 no. of recessed lights.
Bedroom 5 (front aspect)
5.0 x 3.36m
Cushion flooring, 1 rad, walls painted, 5 no. of recessed lights, window with blind.
Bedroom 6
4.96 x 3.33
Front and Gable window with blinds, floors carpeted walls painted, 6 no. of recessed lights. cushion flooring.
Walk-in Dress Room
Floor carpeted, fully shelved and with hanging rails also, 3 no. of recessed lights.
Bathroom
3.27 x 2.24m
Pedestal sink, low level flush w.c., shower enclosure with Triton electric shower. Floor and walls fully tiled. Velux window. 3 no. of Recessed lights. Mirror with fitted lights over WHB., single rad.
Shed
c.12 x 6 ft.
Metal fabricated shed included in sale.
FeautresTotal floor area of c.3,200 square feet.Blinds on all windows - included.All internal woodwork finished in solid oak.Solid oak kitchen units with granite worktops.Recessed lights in most rooms.Dual central heating.Enclosed rear garden/lawn.Tarmaced drive and street.Rural setting with extended countryside views.Convenient to town.Smeg Fridge Freezer included.Smeg Dishwasher Included.5 Ring gas hob included.Eye level electric oven included.Washing machine and Dryer Included.Burglar alarm.Brass electrical accessories throughout including light switches and sockets.Wooden Gated entry.Decorative lantern to front lawn.Alarmed.
* = Measured to narrowest point.
^ = Measured to the widest point.
Directions. Enter the below info into google maps.
F93 WE18
-
Martin McGowan Properties

074 91 90090

