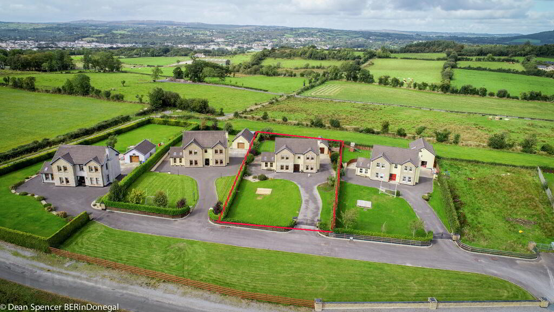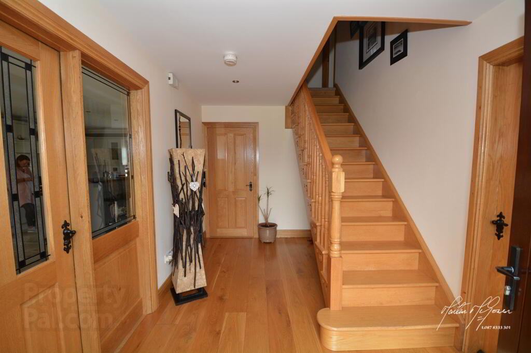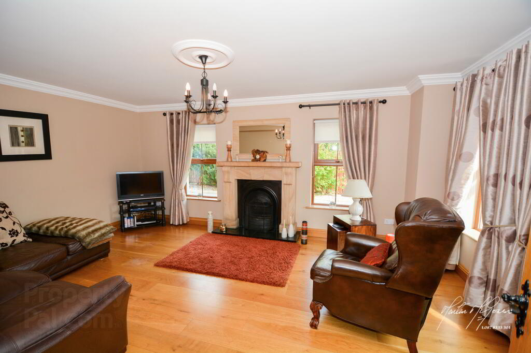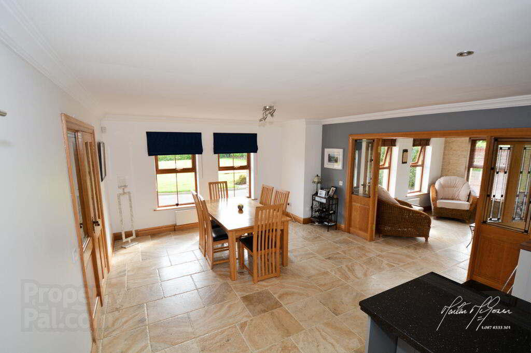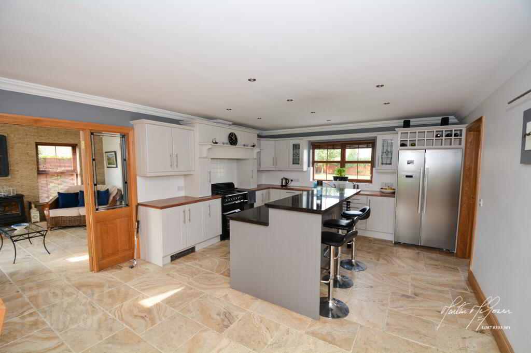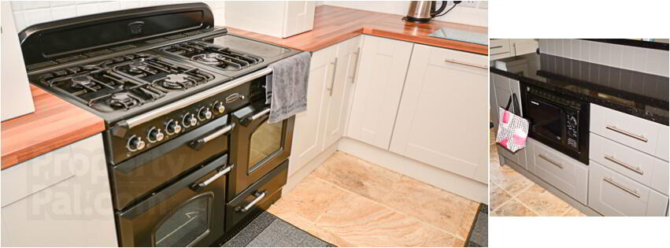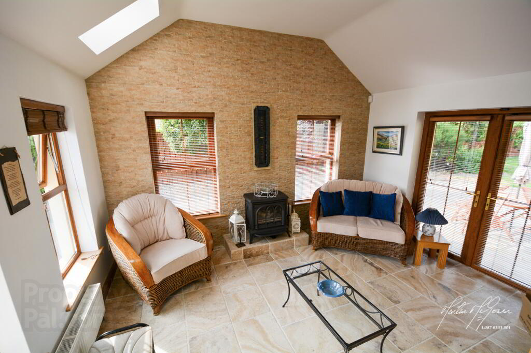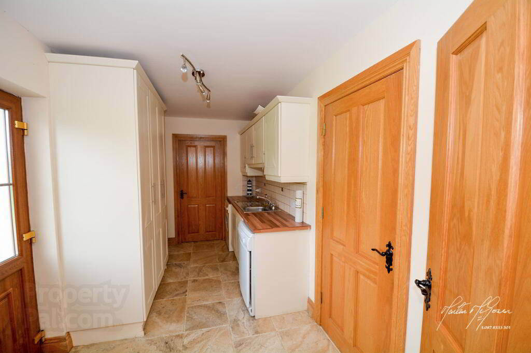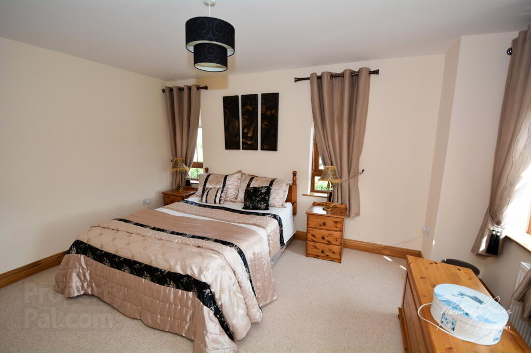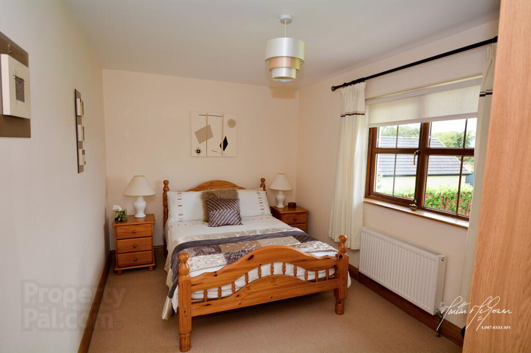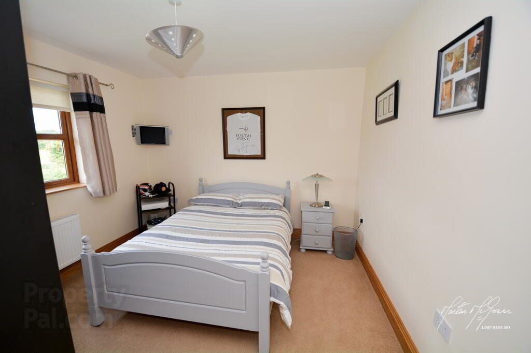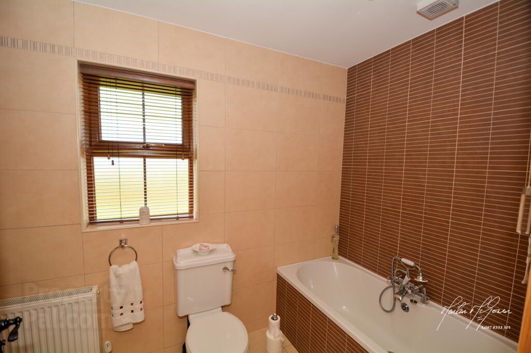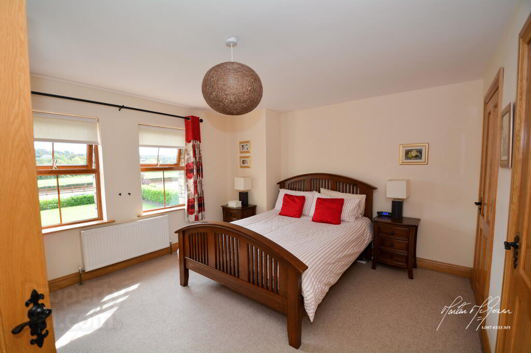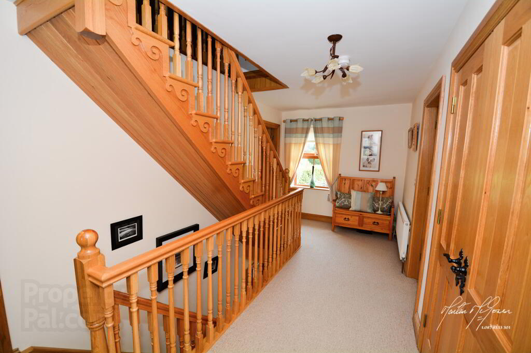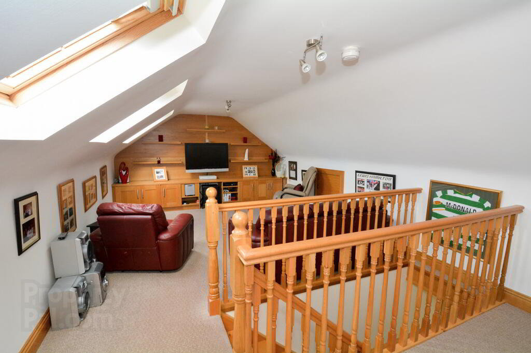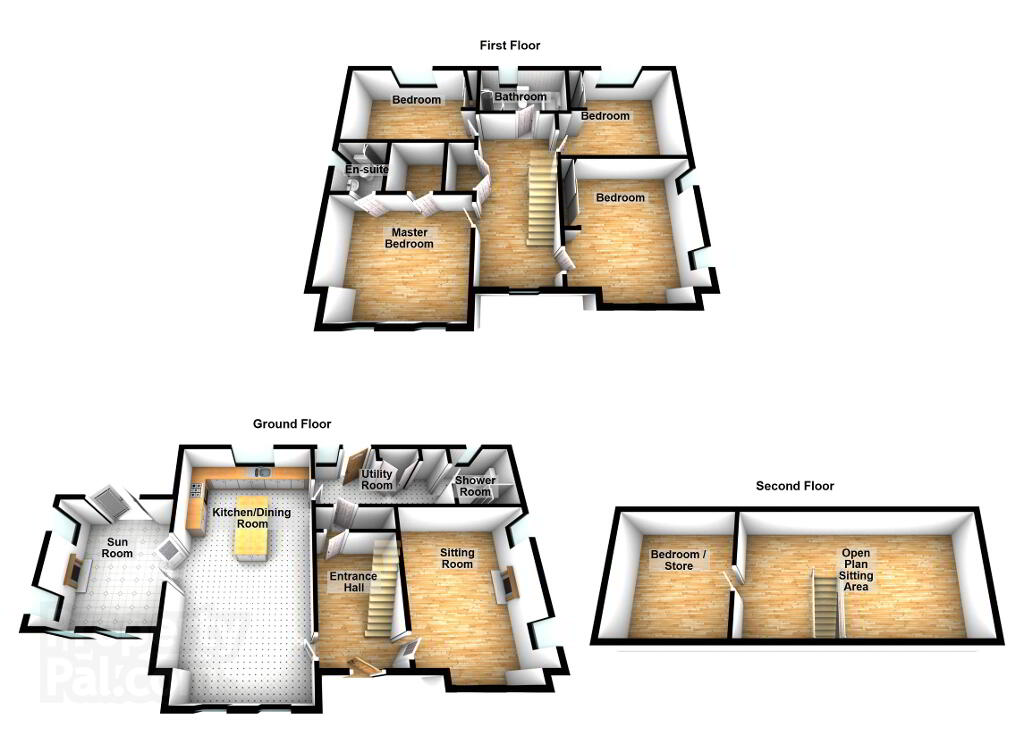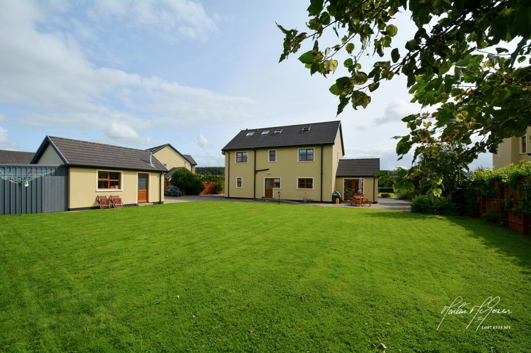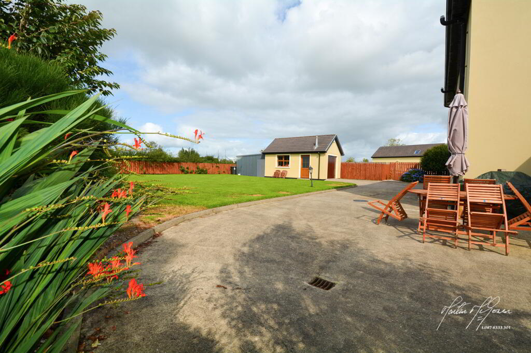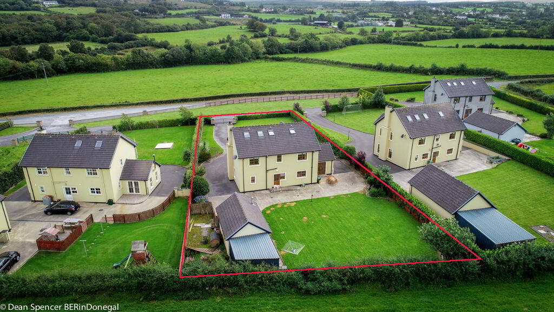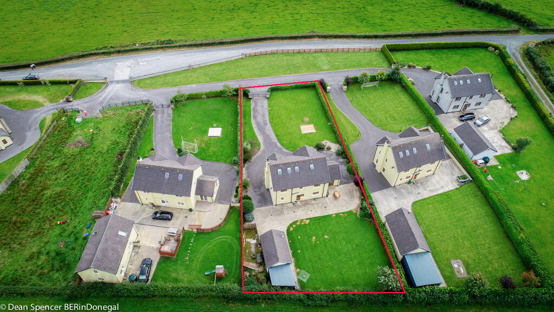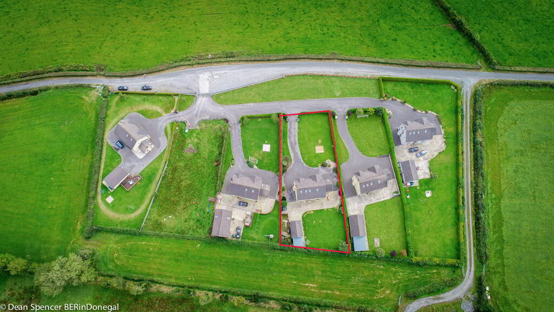
Carn View, 3 Glencovitt Ballybofey, Donegal, F93 H5C7
5 Bed Detached House For Sale
€279,000
Print additional images & map (disable to save ink)
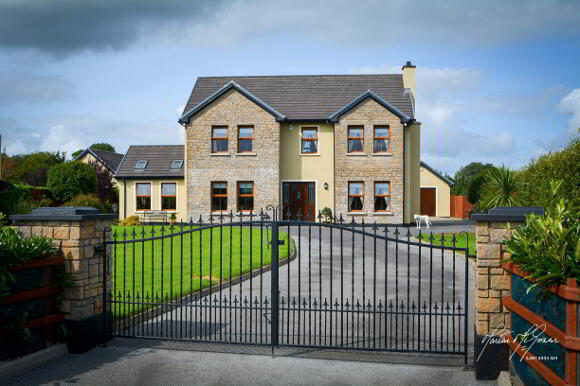
Telephone:
074 91 90090View Online:
property.martinmcgowan.ie/535496Key Information
| Address | Carn View, 3 Glencovitt Ballybofey, Donegal, F93 H5C7 |
|---|---|
| Price | Last listed at Offers around €279,000 |
| Style | Detached House |
| Bedrooms | 5 |
| Receptions | 3 |
| Bathrooms | 3 |
| Heating | Oil |
| Status | Sale Agreed |
| PSRA License No. | 002755 |
Additional Information
SALE AGREED WITHIN 6 WEEKS.
BER RATING C1
LICENSE NO. 002755
We have pleasure in bringing this exquisite detached property to the market with twin apex front elevation dressed with bradstone and a detached garage as per house, offering 5 bedrooms and 4 reception rooms over three floor levels, extending to 2,555 sq ft on a 0.4 acre site, it offers space, tasteful decor throughout, well maintained grounds and gardens within a private development of only 5 dwellings with a green area to the front of the subject site, only 300m from the local Glencovitt N.S., and less than a mile from Ballybofey United Football grounds, and Twin Town's Tennis Club yet its only 5 mins drive from Ballybofey Town which boasts numerous amenities.
To arrange a viewing call the sole selling agent today.
Accommodation includes...Entrance Hallway
4.3 x 2.5
Wide plank solid oak floors, walls painted, single rad, 3 no. of recessed lights, smoke alarm and door bell.
Kitchen / Dining Area
8.6 x 4.4
Partially glazed leaded glass detail door and side panel to match leading to kitchen, twin window feature to front at dining area, window dressed in Roman blinds, decorative cornicing, 4 tier chrome light fitting over table, 8 recessed lights over kitchen area, floors tiled, walls painted, splash back area tiled, 1.5 bowl single drainer s/s sink, high and low level painted kitchen, double rangemaster oven with 5 ring gas over, integrated Bosh dishwasher, American style fridge freezer, wine rack over, large centre island with two tier level granite work top, breakfast bar to one side with knee level presses and other side done with drawers and presses and includes built in microwave, 1 no. of window to rear with 2 recessed lights.
Sun Room
4.2 x 3.8
Double doors partially glazed leading from dining area, tiled floor continued from kitchen / dining area, walls painted with near wall contrasting, feature wall done in stone with gas stove, 2 no. of windows to front, 1 no. of window to each side of stove, double french doors leading to rear, cathedral style ceiling with 2 no. of velux windows, 4 no. of recessed lights.
Utility Room
4.5 x 2.2
Floor tiles continued from kitchen, pedestrian door to rear, rad, 1 no. of window, ornate light fitting on ceiling, high and low level storage, single drainer s/s sink, plumbed and wired for washing machine and drier, large larder presses opposite sink.
Wet Room
2.2 x 2.0
Walls and floors tiled, pedestal sink, low level flush w.c., wet floor shower with thermostatic shower, glass block division.
Sitting Room
5.7 x 4.0
Flooring continued from hallway, marble surround fireplace with cast iron insert, granite base, window to each side, twin window feature to front, all windows dressed with roller blinds and curtain poles, decorative centre light fitting, walls painted, decorative cornicing to ceiling, double rad, windows dressed in Venetian blinds.
Landing
5.6 x 2.5
Floor carpeted, 1 no. of window to front, walls painted, 5 tier ceiling light, smoke alarm, double rad.
Bedroom 1 - Master
4.4 x 3.8 Front Aspect.
Twin window feature, curtain poles and roller blinds, walls painted, floors carpeted, double rad.
Walk in Wardrobe
1.7 x 1.7
Hanging rails and shelved.
En-suite
1.6 x 1.7
Fully tiled wall and floor, gable window, extractor fan, glass shower enclosure, pedestal sink, low level flush w.c., mirror over sink, towel radiator.
Bedroom 2
4.4 x 4.0 Front Aspect
Twin window feature, 2 additional windows to gable ( one to each side of bed) all with curtain pole and roller blinds, floor carpeted, built in slide robes, walls painted, rad.
Bedroom 3
4.4 x 2.7
Floors carpeted, walls painted, 1 no. of window to rear with curtain pole and roller blinds, rad.
Bedroom 4
3.9 x 3.3
Floors carpeted, walls painted, 1 no. of window to rear with curtain pole and roller blinds, rad, built in slide robes.
Hot Press
Double door, walk in, shelved with insulated tank.
Bathroom
3.0 x 1.6
Walls and floor fully tiled, ornate period style pedestal sink, low level flush w.c., bath with mid mounted chrome taps, glass shower enclosure with electric shower.
2nd FloorLiving Area
7.4 x 4.0
3 no. of velux to rear, walls and ceiling painted, eaves storage, double rad, floor carpeted, gable shelved and provision for flat screen t.v., 2 no. of light fittings.
Bedroom 5
3.95 x 3.6
1 no. of velux to rear, walls and ceiling painted, eaves storage, double rad, floor carpeted, 1 no. of light fittings.
Garage
6.0 x 3.7
Concrete floor painted, screeded walls, ample sockets and lights, 1 no. of window to side along with a pedestrian door, 2 large front doors.
Shed
4.2 x 4.0
Lean too cladded shed, housing oil tank and solid fuel.
External Features
Entrance pillars with wrought iron gates, boundaries fenced and hedged, mature shrubberies throughout, winding drive way kerbed and laid in tarmacadam, 3 no. of lanterns to front, 1 to rear, rear street concreted, countryside views, gardens laid in lawn.
Internal Features
Oak 4 panel doors, oak skirting and architrave throughout, oak stairs including threads and risers, burglar alarm fitted,
* = Measured to the widest point.
To convert to feet multiply by 3.3
Directions. Enter the below info into google maps.
F93H5C7
-
Martin McGowan Properties

074 91 90090

