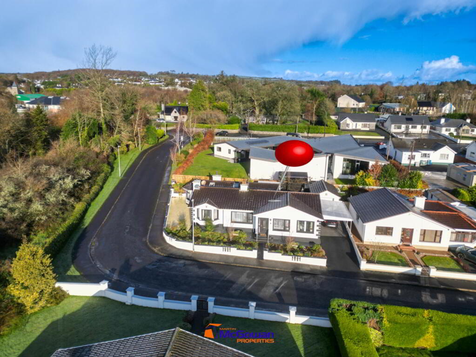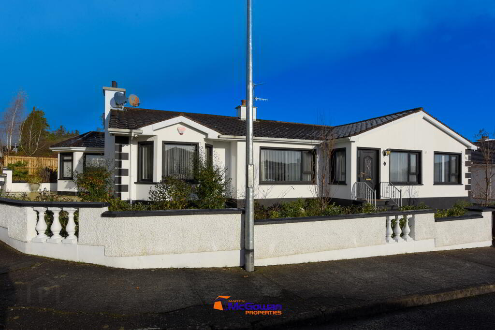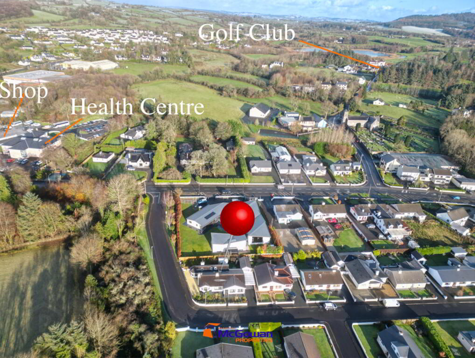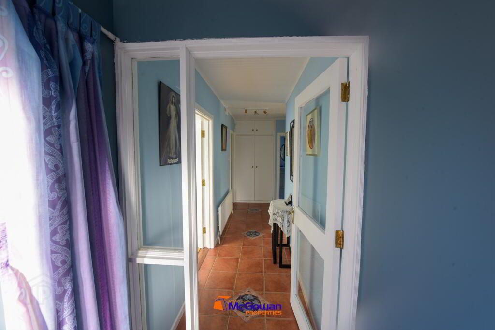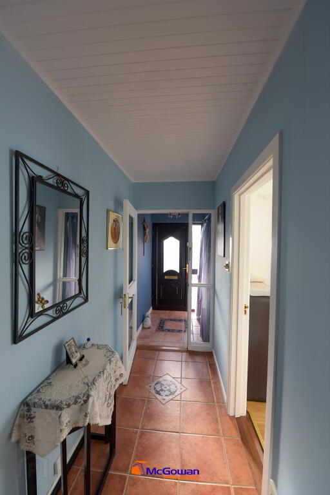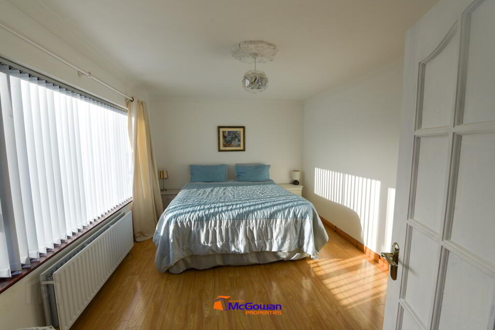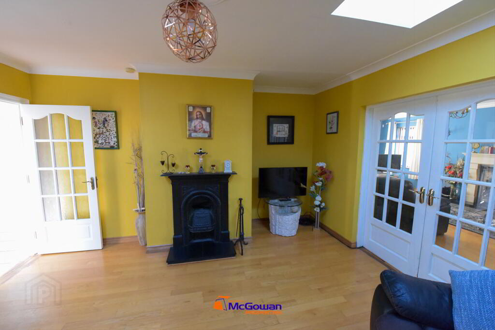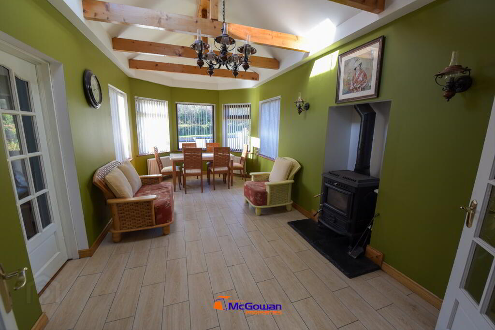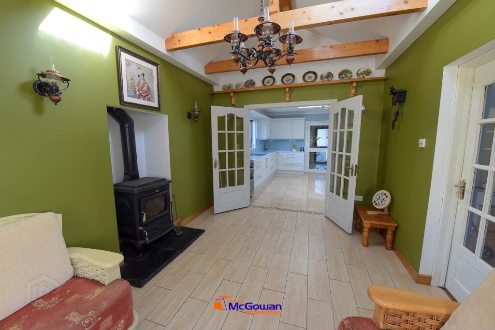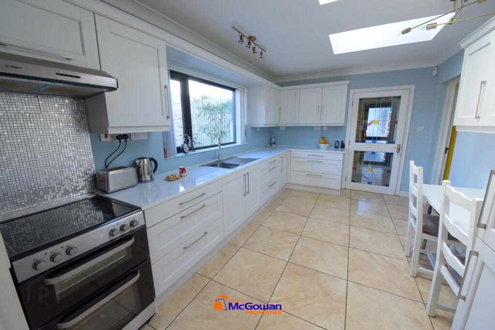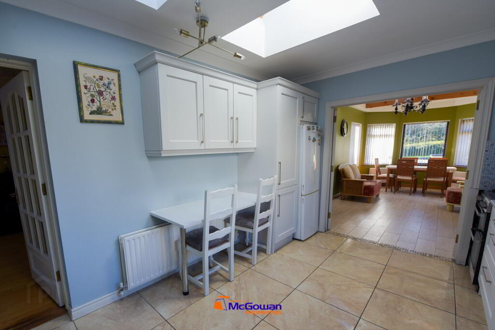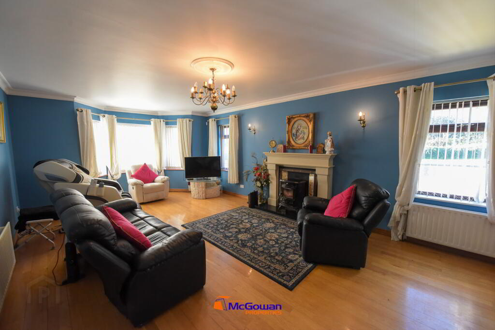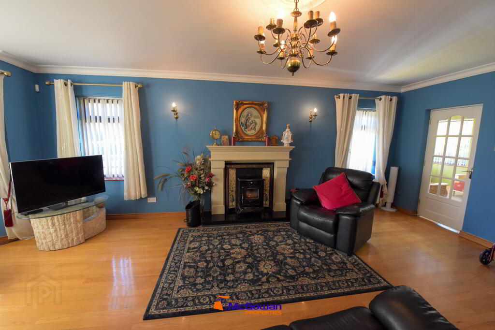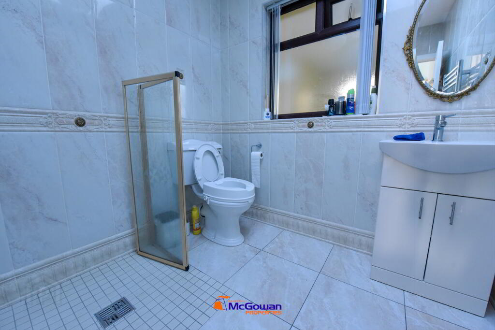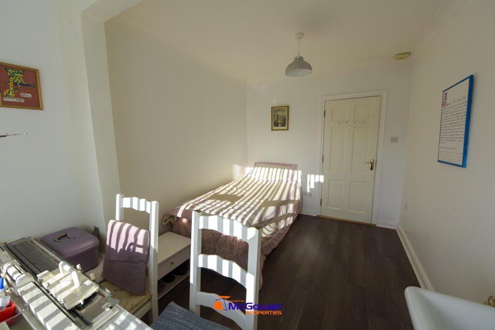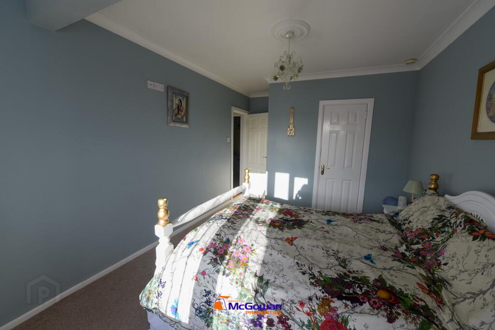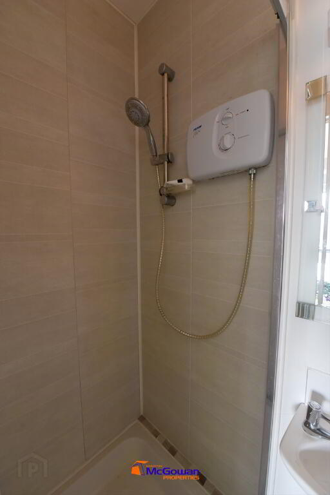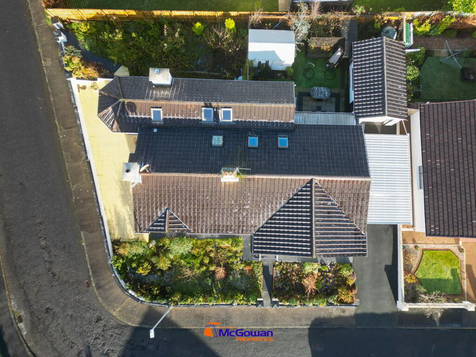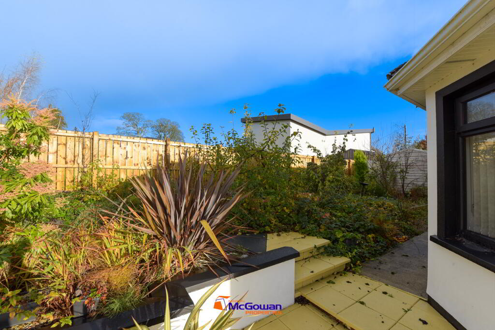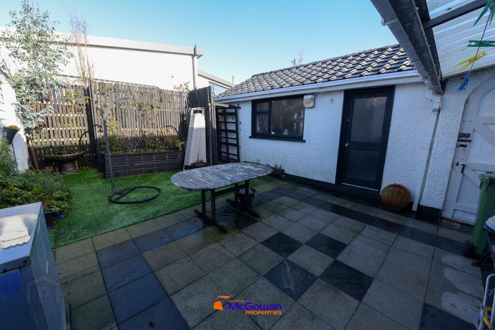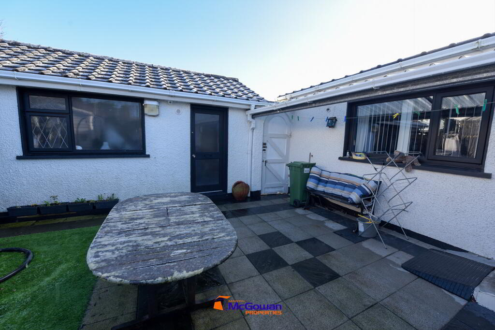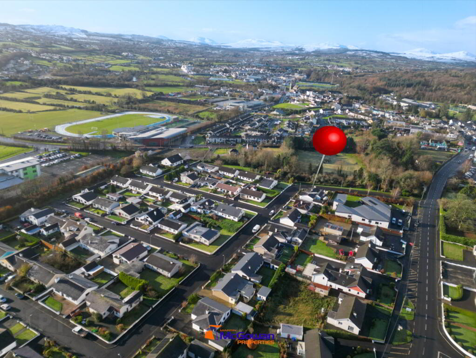
No.1 Woodlawn Stranorlar, Donegal, F93 C2X6
4 Bed Detached Bungalow For Sale
€295,000
Print additional images & map (disable to save ink)

Telephone:
074 91 90090View Online:
property.martinmcgowan.ie/1048479Key Information
| Address | No.1 Woodlawn Stranorlar, Donegal, F93 C2X6 |
|---|---|
| Price | Last listed at Offers over €295,000 |
| Style | Detached Bungalow |
| Bedrooms | 4 |
| Receptions | 3 |
| Bathrooms | 4 |
| Heating | Dual (Solid & Oil) |
| Size | 1,700 sq. feet |
| BER Rating | |
| Status | Sale Agreed |
| PSRA License No. | 002755 |
Additional Information
BER C1
License No. 002755
We are excited to bring you this most exquisite bungalow home, the property has been kept immaculately both internally and externally.
This residence offers adaptable space, comfort, town centre location, walking distance from Golf Course, Chapel and Church’s, Leisure Centre, Shop’s and Medical Centre / Doctor’s Surgery and a host of other amenities. The accommodation offered is of generous proportions, each room is light filled and flow’s effortlessly from one room to the next and would suit family living. Just been fitted with a new kitchen. Boasts a detached garage and a EV / Car charger and large car port.
The property is ready to move into such is the standard it is maintained to, a viewing is a must to truly appreciate it.
Accommodation comprises an entrance porch, hallway, sitting room, dining room / sun room, kitchen, reception room, four bedroom’s (Master en-suite, 2 bedrooms with W.H.B) and a bathroom. Externally the manicured grounds are laid with plants and rose bed shrubberies along the front wall, large patio area to the side and secluded area to the rear, detached garage is also an excellent addition to this property.
Entrance Hallway 1.6 x 1.2m
Floor tiled, walls painted, side window, glazed doorway and side panel leading to hallway.
Hallway 4.68 x 1.21m
Floor tiled, walls painted, wooden ceiling.
Sitting Room Hallway 7.41* x 4.25m
Solid oak flooring, walls painted, decorative moulding, ceiling rose with brass type 18 tier centre light, marble surround fireplace, cast iron insert, decorative tiles to side, granite hearth, room stove,
Sun Room / Dining Area 6.0 x 3.0m
Wood effect tiles on floor, cathedral style ceiling with solid wooden beams, 5 no. of window’s, velux window, back boiler stove on slate hearth.
Kitchen 4.54 x 3.0m
Floor tiled, brand new high and low level units, s/s single drainer sink, electric cooker with 4 ring hob, centre light fitting over dining table, large window, 2 no. of velux window’s.
Utility & W.C. 3.16 x 3.0m
High level units, 2 no. of larder units, plumbed and wired for 3 no. of under counter appliances, 1 no. of window, WC has WHB vanity unit and WC.
Reception Room 4.25 x 3.5m
Solid oak flooring, walls painted, cast iron fireplace (working chimney but currently closed off), decorative ceiling rose and cornicing.
Bedroom 1 Front Aspect 4.26 x 3.638*m
1 no. of large window, laminated flooring, walls painted (working chimney but currently closed off), decorative ceiling rose and cornicing.
Bathroom 2.508* x 2.09m
Wet room, velux window, walls fully tiled, floor tiled, vanity unit with WHB low level flush WC, Shower, heated chrome towel radiator.
Bedroom 2 Front Aspect 4.29 x 3.57*m
Laminated flooring, 1 large window, walls painted, decorative ceiling rose and cornicing
Bedroom 3 Front Aspect Master with En-suite 5.16 x 3.02m
Laminated flooring, 1 large window, walls painted, decorative ceiling rose and cornicing
En-suite (included in master bedroom measurements)
Fully tiled walls, floor tiled, WHB, low level flush WC, shower enclosure with Triton electric shower, shaving light.
Bedroom 4 Rear Aspect c.4.3 x 3.7m
Laminated flooring, 1 large window, walls painted, decorative ceiling rose and cornicing, built in wardrobes Vitorian roll top cast iron effect bath with mid mounted chrome taps and claw feet and WHB within.
Garage 5.62 x 3.0m Internal size
Concrete floor, screed walls, 1 no. of window, 1 no. of pedestrian door, 1 up and new roller door.
External Features
Driveway tarred, gardens planted in shrubbery / tree's, rose bed shrubbery to front, front and side boundaries walled, large patio to side of sun lounge, paved area to back with wooden garden shed measuring c. 4.0 x 3.0m, court yard leading to front of garage via wooden doorway, sheltered port at rear of house for drying clothes etc, EV charging point underneath a large car port.
To view call us today on 074 91 90090 / 087 8333 301.
To convert to feet and inches multiply by 3.3
For directions enter the following Eircode F93 C2X6 into google maps.
Registered in the county of Donegal folio DL519L
Local Property Tax – €270 per annum.
* = Measured to widest point.
BER details
BER Rating:
BER No.: 102900834
Energy Performance Indicator: 167.78 kWh/m²/yr
-
Martin McGowan Properties

074 91 90090
