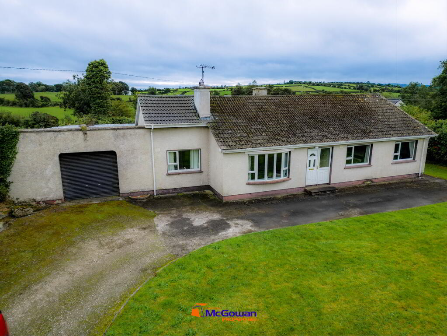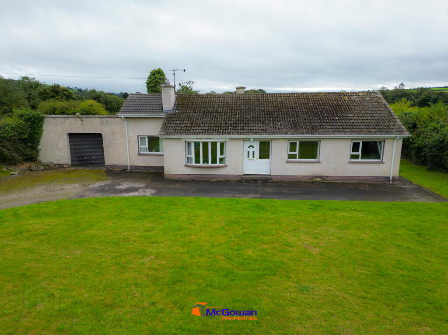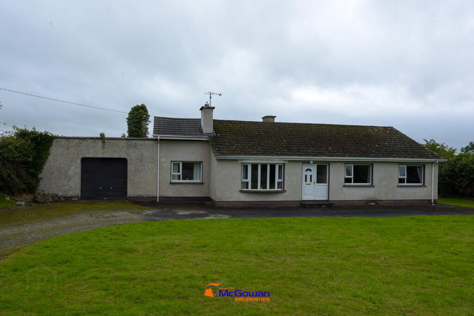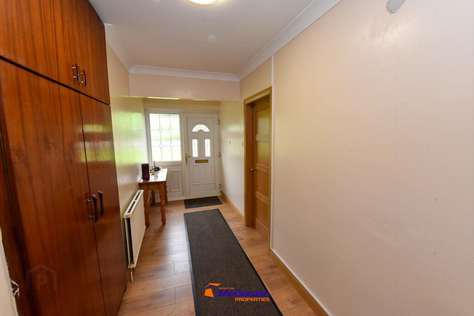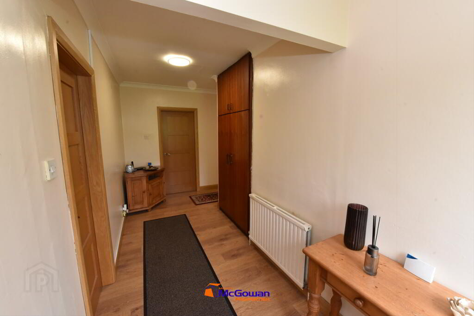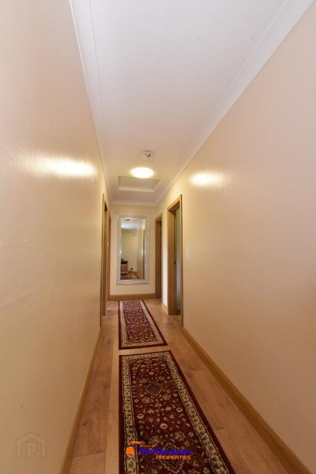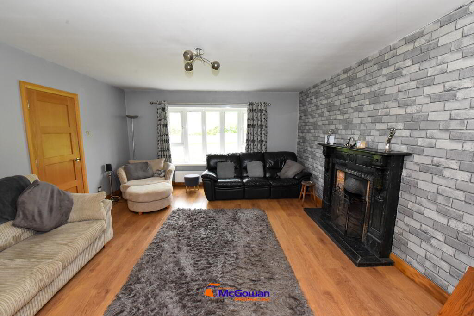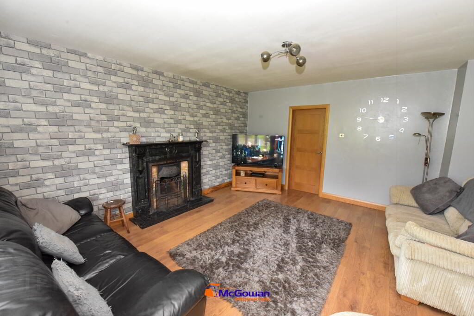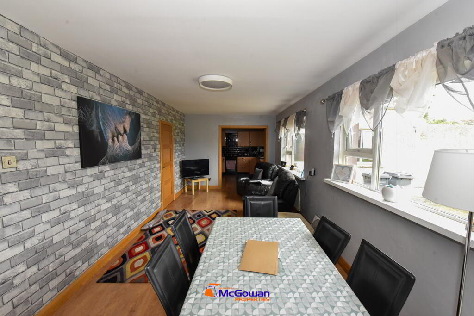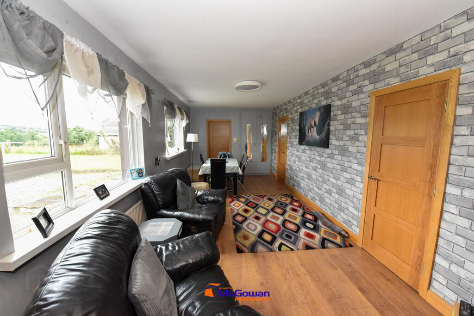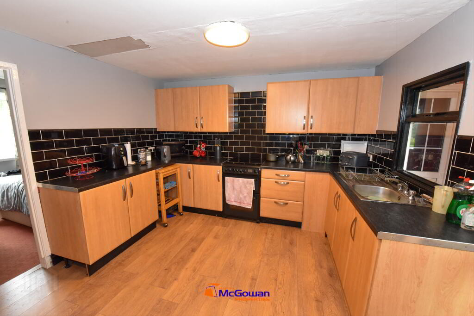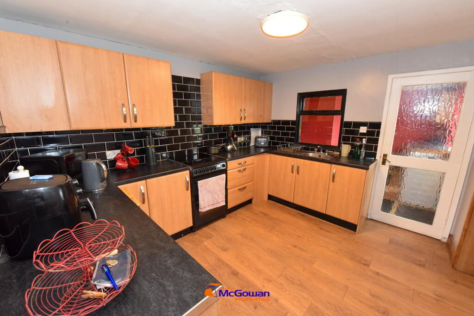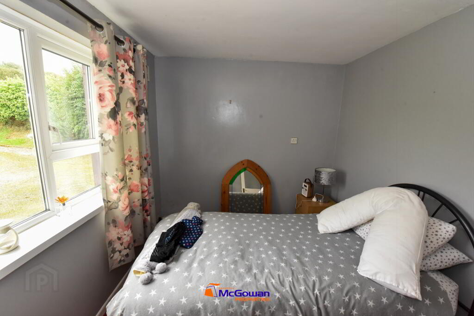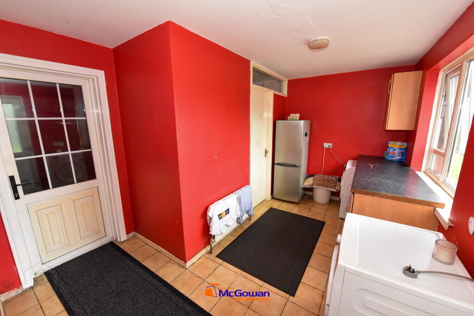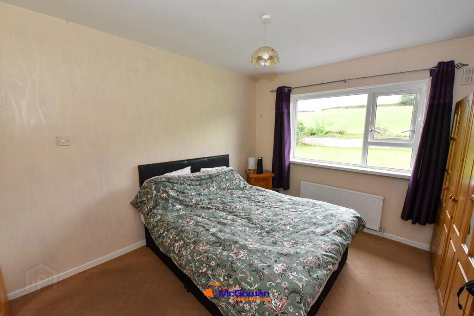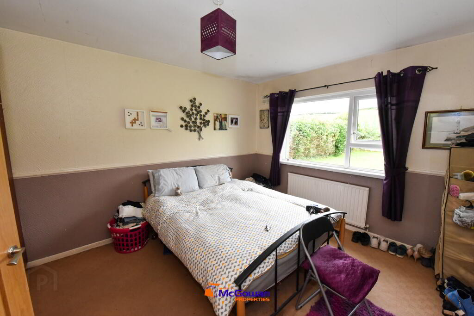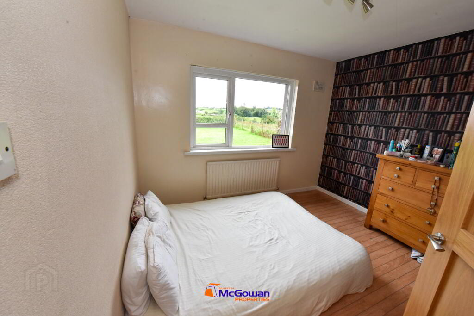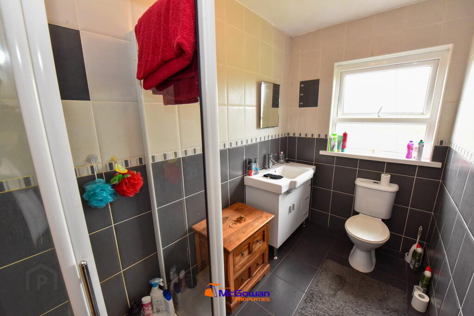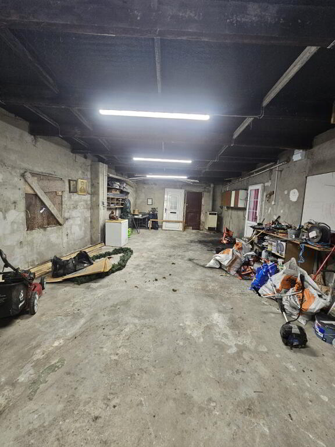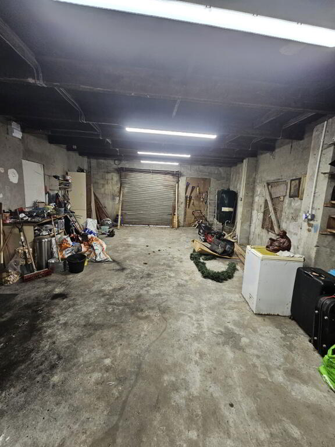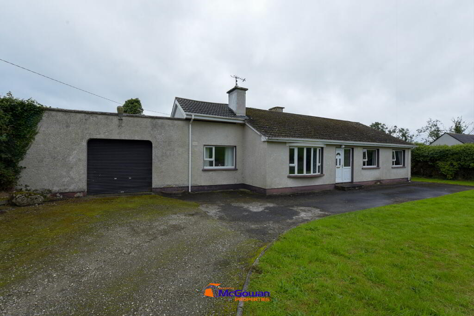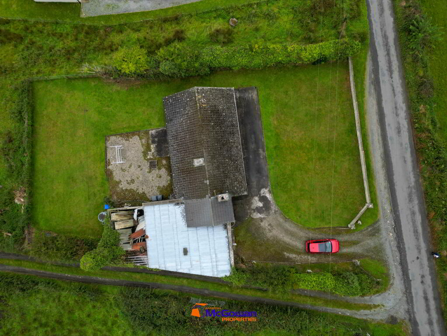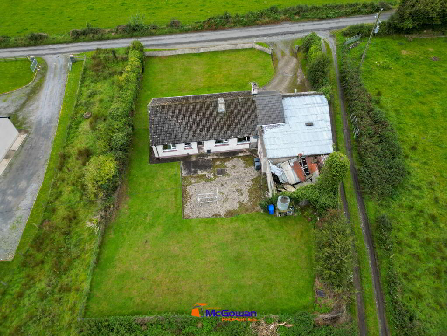
Legnabraid,, Ballindrait, Castlefin, Donegal, F93 AW9P
4 Bed Detached Bungalow For Sale
Asking price €180,000
Print additional images & map (disable to save ink)
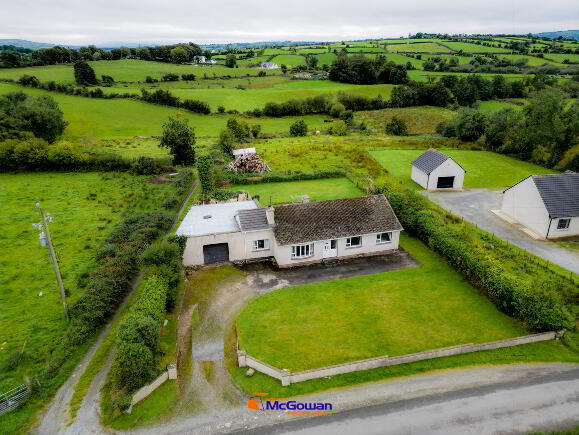
Telephone:
074 91 90090View Online:
property.martinmcgowan.ie/1042999Key Information
| Address | Legnabraid,, Ballindrait, Castlefin, Donegal, F93 AW9P |
|---|---|
| Price | Asking price €180,000 |
| Style | Detached Bungalow |
| Bedrooms | 4 |
| Receptions | 2 |
| Bathrooms | 2 |
| Heating | Dual (Solid & Oil) |
| Size | 138 sq. metres |
| BER Rating | |
| Status | For sale |
| PSRA License No. | 002755 |
Additional Information
https://momenzo.app.link/e/go1nLAf7qXb
For sale by Martin McGowan Properties via the iamsold Bidding Platform Please note this property will be offered by online auction (unless sold prior). For auction date and time please visit iamsold.ie. Vendors may decide to accept pre-auction bids so please register your interest with us to avoid disappointment.
A four-bedroom bungalow located in a peaceful Country setting, yet very centrally located within a short drive of Castlefin, Ballindrait, Lifford, Strabane, Derry and Letterkenny.
This property would make an ideal starter home and would also suit a growing family, the current owners have carried out some modernising and the new purchaser could continue that labour of love to their own taste and style.
This is a 1970’s bungalow so you can have peace of mind from being well outside the mica years zone.
Should you require any further information please get in touch on 074 91 90090.
ACCOMMODATION:
Entrance Hallway 5.06 x 2.65m
Laminated flooring, cornice to ceiling, 2 no. of led light fittings to ceiling, walls painted, uPVC front door.
Sitting Room 5.3 x 4.4m
Laminated flooring, antique marble surround fireplace and base, cast iron insert with tiled detail, feature wall papered, remaining walls painted, large bay window to front.
Living / Dining 6.8 x 3.0m
Laminated flooring, 2 large windows, walls painted.
Kitchen 3.0 x 2.47m
Laminated flooring, high and low level units, free standing cooker, splash back tiled with metro style tiles, single drainer sink.
Utility Area inclusive of W.C. measurements 4.0 x 3.0m
WHB and Low level flush WC., plumbed and wired for washing machine and dryer.
Back Hallway 1.8 x 0.92m
Bedroom One - Front Aspect 3.0 x 2.5m
Floor carpeted, 1 no. of window, walls painted.
Bedroom Two - Front Aspect 3.36 x 3.63m
Floor carpeted, walls painted, 1 no. of window.
Bedroom Three - Front Aspect 3.6 x 3.3m
Built in units outside those measurements, large window, walls papered, floor carpeted.
Bedroom Four - Rear Aspect 3.75 x 3.3m
Cushion flooring, feature wall papered, rest painted and 1 large window.
Bathroom 3.0 x 1.6m
Tiled floor and wall fully tiled, vanity unit with whb, low level flush w.c., shower enclosure with a Triton T90sr electric shower, window and four tier light to ceiling.
Integral Garage 10.17 x 5.5m
Roller door, multiple lights and sockets, concrete floor.
Features
Oak doors, skirting and architrave.
Period fireplace.
TO VIEW OR MAKE A BID Contact Martin McGowan Properties or iamsold, www.iamsold.ie Auctioneers Comments: This property is offered for sale by unconditional auction. The successful bidder is required to pay a 10% deposit and contracts are signed immediately on acceptance of a bid. Please note this property is subject to an undisclosed reserve price. Terms and conditions apply to this sale.
BER details
BER Rating:
BER No.: 118835735
Energy Performance Indicator: 315.26 kWh/m²/yr
-
Martin McGowan Properties

074 91 90090

