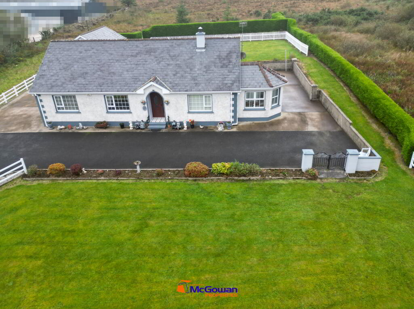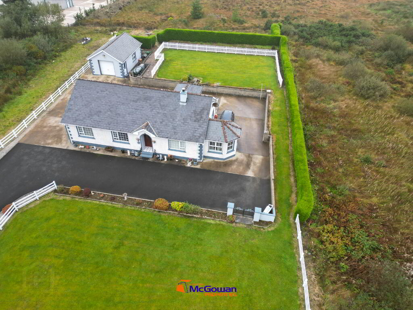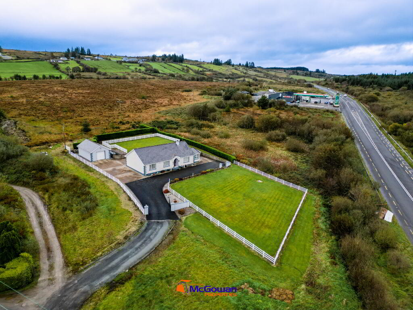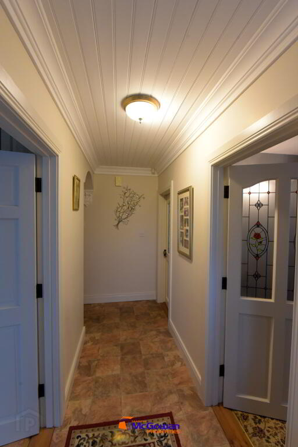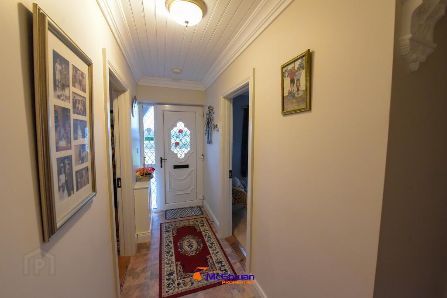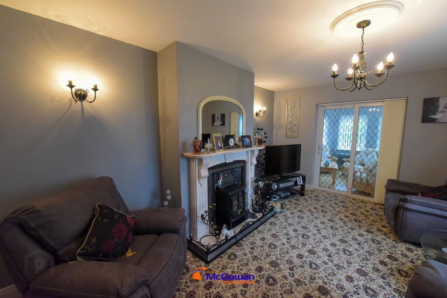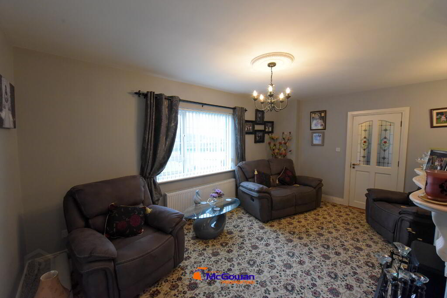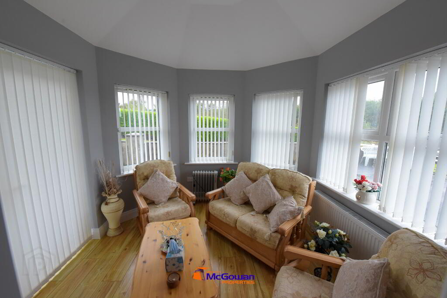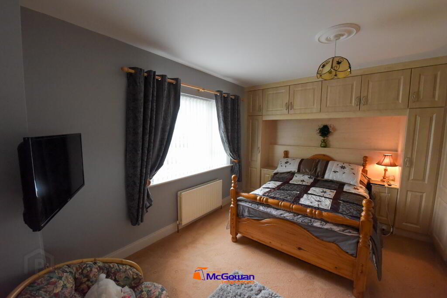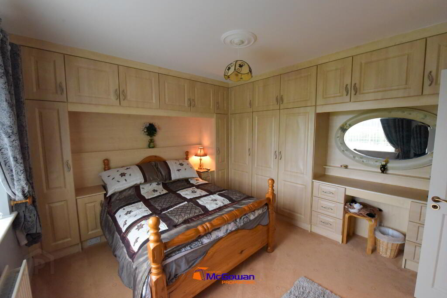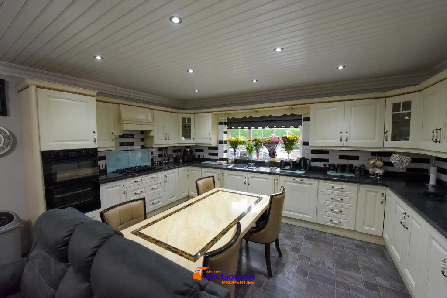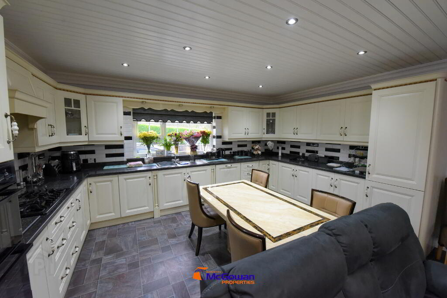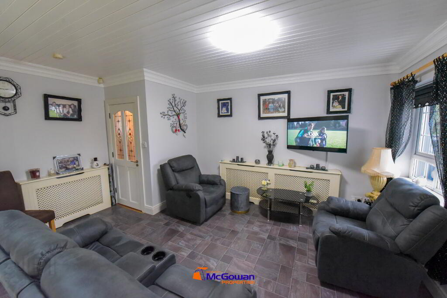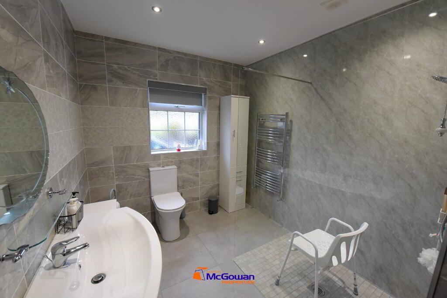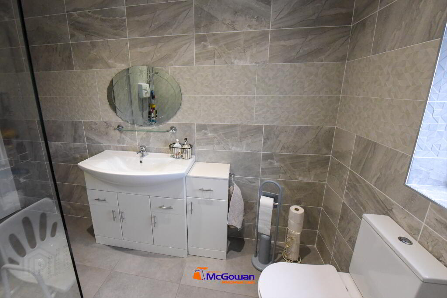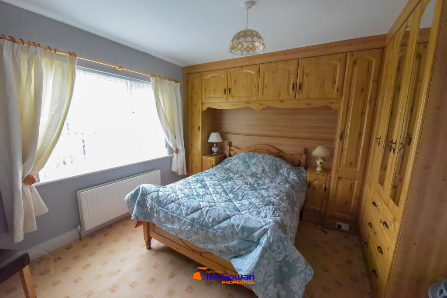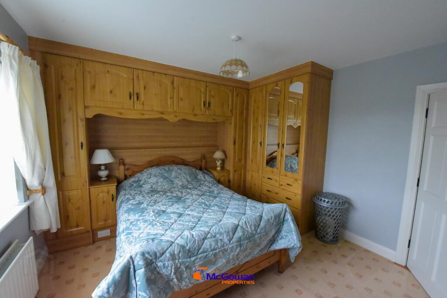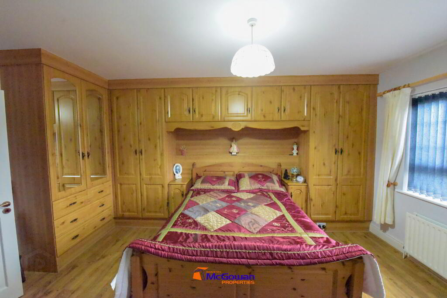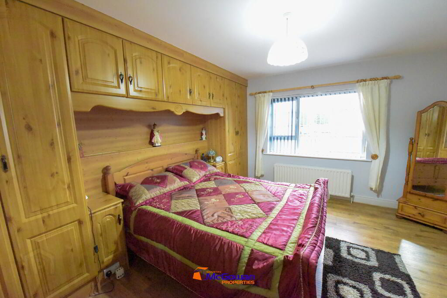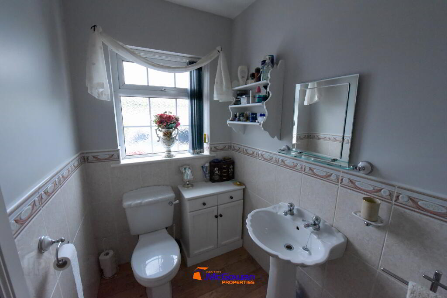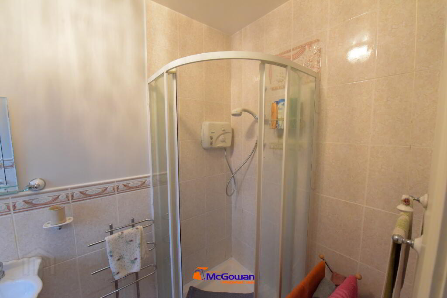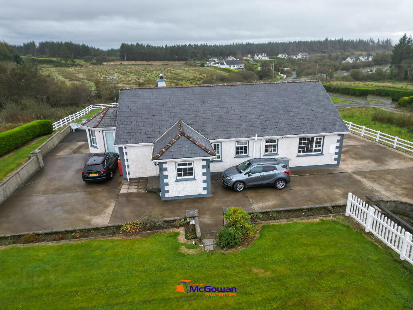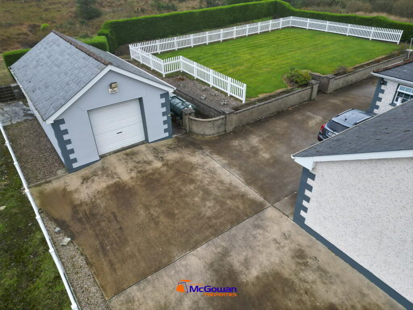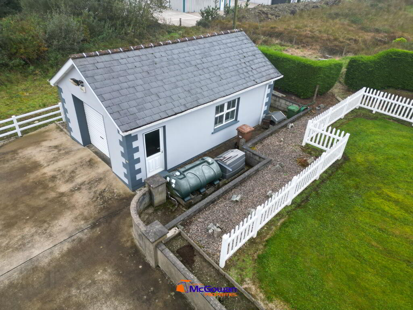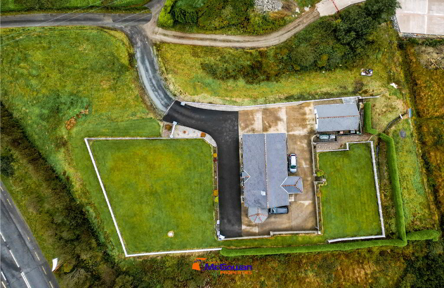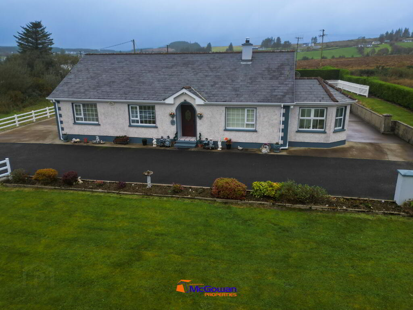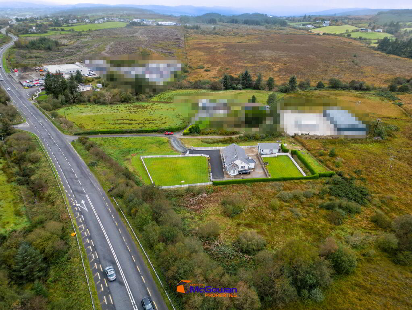
Trentaboy Drumkeen, Donegal, F93 P761
3 Bed Detached Bungalow For Sale
Offers over €299,950
Print additional images & map (disable to save ink)
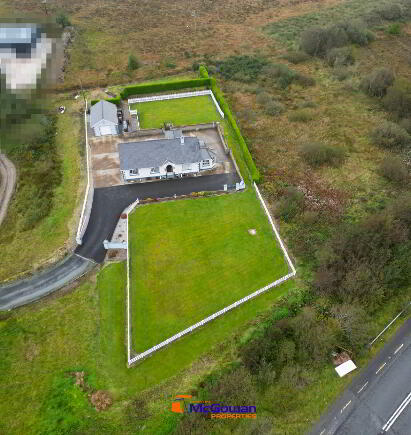
Telephone:
074 91 90090View Online:
property.martinmcgowan.ie/1042629Key Information
| Address | Trentaboy Drumkeen, Donegal, F93 P761 |
|---|---|
| Price | Offers over €299,950 |
| Style | Detached Bungalow |
| Bedrooms | 3 |
| Receptions | 3 |
| Bathrooms | 2 |
| Heating | Dual (Solid & Oil) |
| BER Rating | |
| Status | For sale |
| Open Viewing | Thursday 16th October 4:30pm - 5pm |
| PSRA License No. | 002755 |
Additional Information
We bring to you this most elegant detached bungalow, located equidistant between Ballybofey and Letterkenny, set well back from the road offering privacy yet easily accessed.
This home has been constructed around 2005 and has been exceptionally well finished and is ready to move into without the requirement of any further work.
It boasts a large sitting room with sun room off, very large kitchen and dining area along with a utility, newly refreshed shower room, three bedrooms (master en-suite).
The grounds of this property are exceptional and generous with boundaries defined by mature hedging and uPVC coated white picket fence to rear and uPVC coated white D-Rail fence to the front.
For further enquiries please do not hesitate to contact our office on 074 91900 90.
ACCOMMODATION BELOW…
Entrance Hallway 4.2 x 1.2m
Cushion flooring, walls painted, T&G ceiling, decorative cornicing, centre light, smoke alarm, uPVC front door.
Sitting Room 5.08 x 3.4m
Decorative marble surround fire place with cast iron insert and marble base, large window to front with metal curtain pole and vertical blinds, walls painted, decorative ceiling rose, five tier light fitting to ceiling with 2 x two tier wall lights to match.
Sun Room 3.3 x 3.0m
Accessed via patio doors, 3 large windows and French doors to outside, walls painted, semi vaulted ceiling, ornate fan / ceiling light to roof.
Kitchen / dining / living Room 6.45 x 4.77m
Single drainer s/s sink, integrated dishwasher and fridge freezer, 5 ring gas hob, tiled between high and low level units, large window, to side and one to rear, eye level double oven, T&G ceiling, decorative cornicing, recessed lights to kitchen ceiling and 2D light to living area.
Utility 2.74 x 2.21m
Cushion flooring, single drainer sink, plumbed and wired for washing machine and dryer, high and low level units, tiled between, T&G ceiling and 2D light fitting, pedestrian door to outside.
Bedroom One - Front Aspect – 4.14 x 3.57m
Floor carpeted, walls painted, wrap around wardrobes, large window, wooden curtain pole and vertical blinds, TV point.
Bathroom 3.58 x 2.37m
Floor and walls fully tiled, window with roller blind and voile, large vanity unit with multiple drawers, whb., low level flush w.c., large shower, wet floor, with glazed splash screen and Triton T90 shower.
Bedroom Two 3.73 x 3.6m
Floor carpeted, walls painted, wrap around wardrobes, large window, wooden curtain pole and vertical blinds, TV point.
Bedroom Three 4.78 x 3.88m
Laminated floor, walls painted, wrap around wardrobes, large window, wooden curtain pole and curtains.
En-suite 2.88 x 1.39m
Cushion flooring, partially tiled walls, shower enclosure with T90 electric shower, WHB and low-level flush WC., window with voile and extractor fan.
Closet (off corridor) 1.3 x 0.9m
Hanging space and shelves.
Hot Press (off corridor) 1.45 x 0.6m
Insulated tank and shelved.
Garage 7.87 x 4.55m
Roller door to front, pedestrian door to side, 1 no. of window, concrete floor, multiple lights and sockets.
Features:
House alarmed.
Side and rear street concreted.
Front street kerbed and laid in tarmacadam.
Front walled winged entrance pillars with iron gates.
LPT – Based on the new rates and on the current guide price €270 per annum.
BER details
BER Rating:
BER No.: 103139242
Energy Performance Indicator: 148.61 kWh/m²/yr
-
Martin McGowan Properties

074 91 90090

